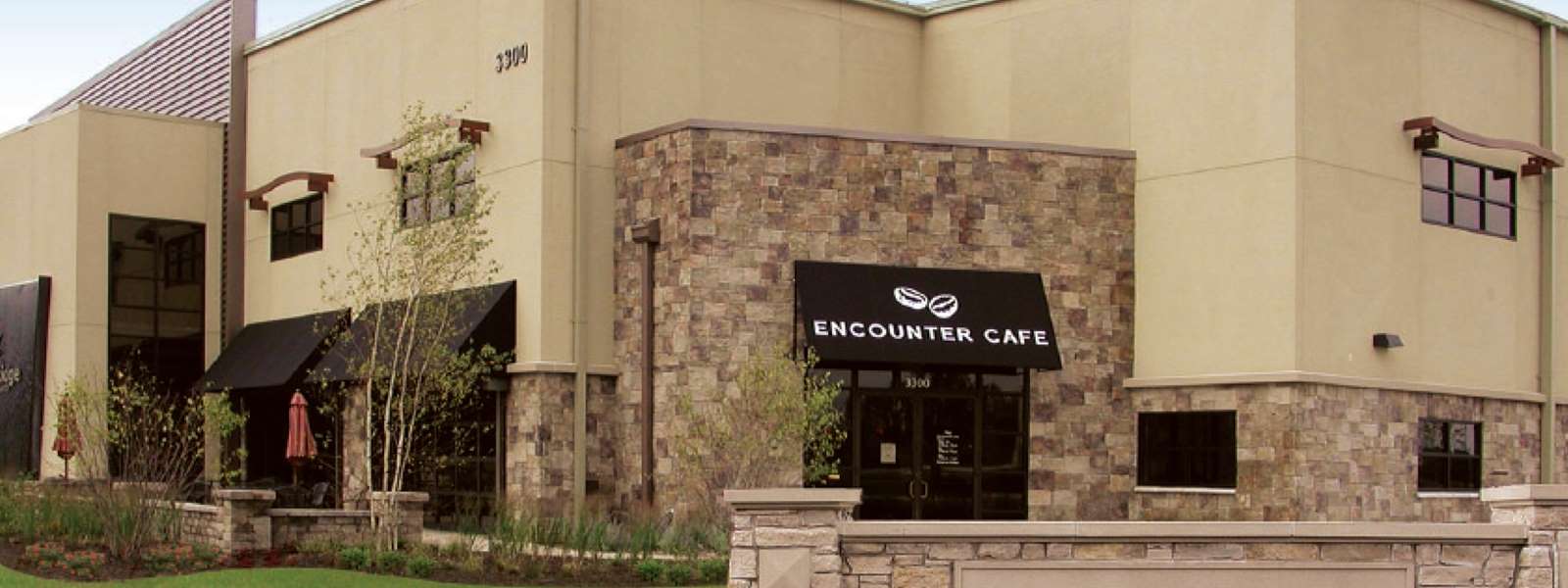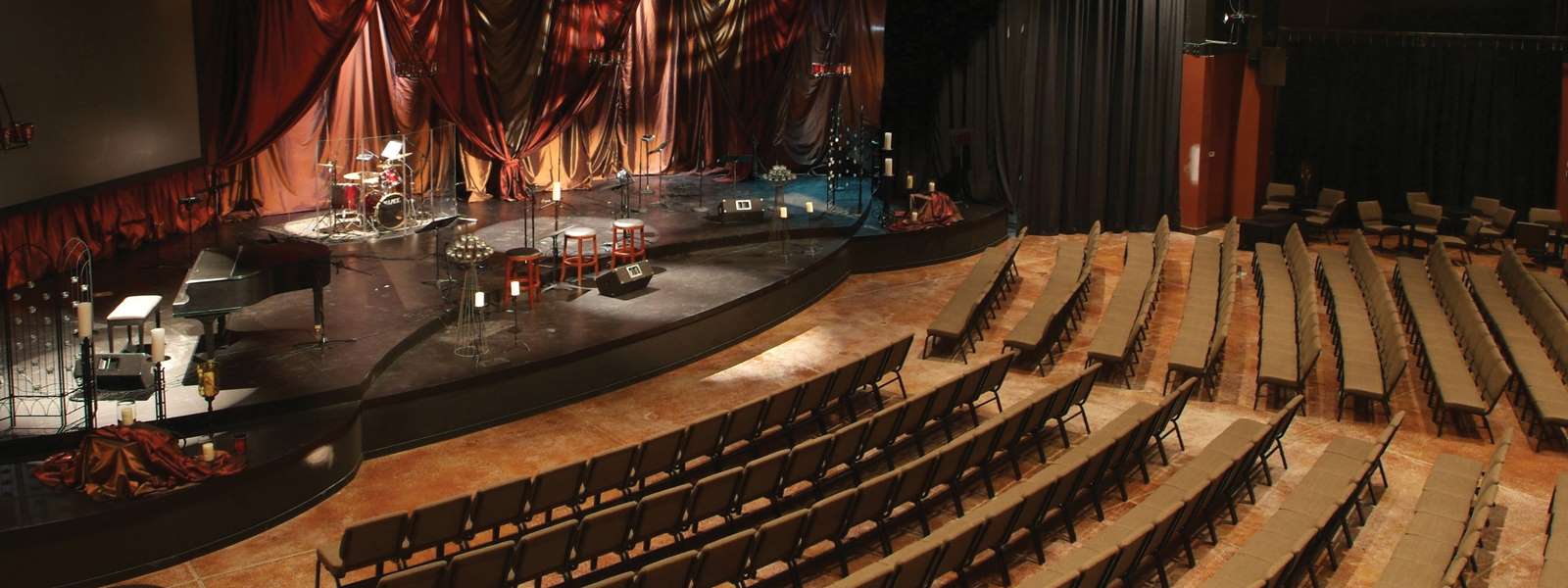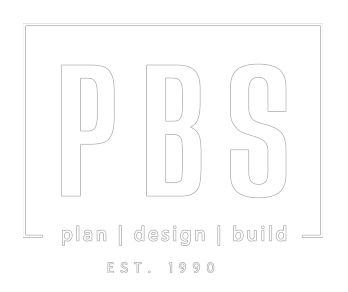- Worship Center, Multi-Purpose Facility, Classrooms, Offices
- Worship space features operable full glass sectional panels allowing for natural light and ventilation.
- Special features include open curved mezzanine overlooking auditorium with 420 person seating capacity, raised platform seating areas, extensive café with stage and fireplace.
- Design incorporates separate children’s church meeting room and classrooms, staff offices overlooking café, large vestibule check in area.
- 27,000 sq. ft.



