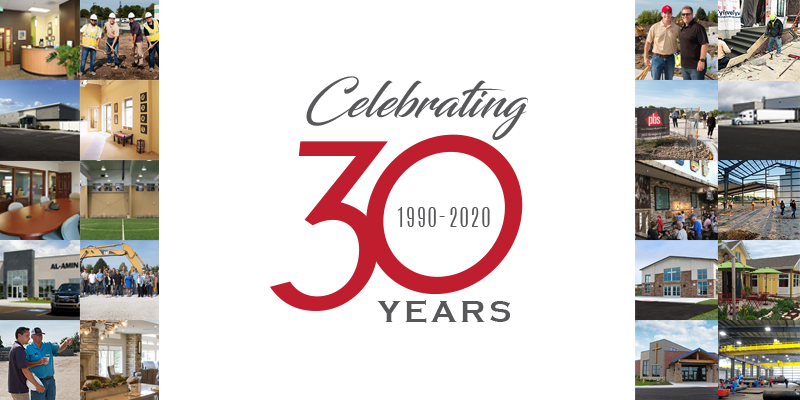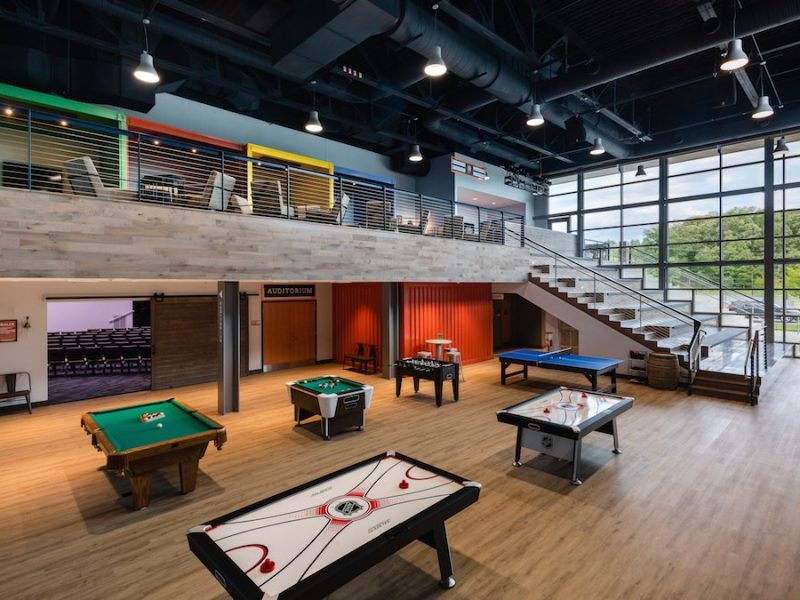
How Does Design/Build Work?
[Article source: http://www.nacdb.com/church-building-process.html – We are a proud member of the National Association of Church Design Builders]
How Much Will It Cost?
This is the question every church wants answered and every architect and contractor doesn’t want to answer. Why? Because there are many issues that can affect the answer – land cost, utility cost, interior and exterior finishes, audio/visual etc. However, we at the NACDB feel that it is appropriate to provide churches with a ballpark estimate up front.
Give us a small amount of information using this PBS form to receive more information and a cost estimate for your project needs.
How Long Will It Take?
Building a church is a commercial scale development that requires considerable attention to literally hundreds of details. Historical averages indicate that it takes 18 to 21 months for the entire process. It can take as little as 12 months for a very motivated church. However, there are many variables that are outside the control of the owner and the design-builder. The most significant of these are civil engineering issues. Every municipality has different requirements and document review times can vary wildly from city to city.
There are three main phases to the life of a project:
-Preliminary Design/Build Services: 3 to 4 months
-Construction Documents: 3 to 8 months
-Construction: 7 to 10 months
What’s the First Step?
After you hire a Design/Builder, you will begin making crucial decisions about your facility. Money is saved in the Preliminary Design/Build Services (planning) phase, not in the construction phase. Items addressed in this phase are:
-Needs Assessment
-Master Planning
-Preliminary Design
-Budget Estimate
What is Needs Assessment?
Also known as programming. Needs Assessment includes meetings with the Building Committee and Staff to gather information about ministry objectives, congregation demographics, and budget parameters. This research will help determine the desired exterior image of the new facility, optimal size and character of the spaces, relationship of spaces, and other ministry directed facility issues. Some Needs Assessment activities are:
-Analysis of the long-range plans and goals of the Church
-Recommendation, consulting, revision, and/or development of the Church’s long-range ministry pan
-Financial needs and abilities review. Recommendations and guidance and financing and lender options
-Analysis of current and future programming needs
-Recommendation for future space needs
-Analysis and development of a Master Plan of the ministry and traffic flow for the complete build-out of the church’s new property
-Suggested schematic architectural design to suggest the size and character of the design and construction of the project resulting in a Schematic Design package that will include Floor —Plans, Elevations, and Bird’s Eye View? drawings
What Happens Next?
After Needs Assessment is complete, a Master Plan of the existing campus will be developed to document the vision of the Church. The Master Plan will identify all future structures, their usage and their placement on the property.
What’s It Going to Look Like?
A schematic architectural design will then be developed to further establish the size and character of the project. The schematic design will include the floor plans and elevations for the initial facility of the Master Plan and further define the building layouts. The schematic design package will provide information to develop a preliminary budget estimate for the initial facility. The design/builder will sometimes solicit bids from consultants and subcontractors to help provide an initial construction estimate for the owner’s review and approval.




