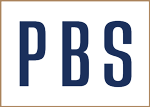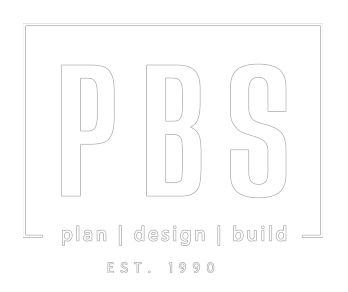Shops @ Gates of St. John
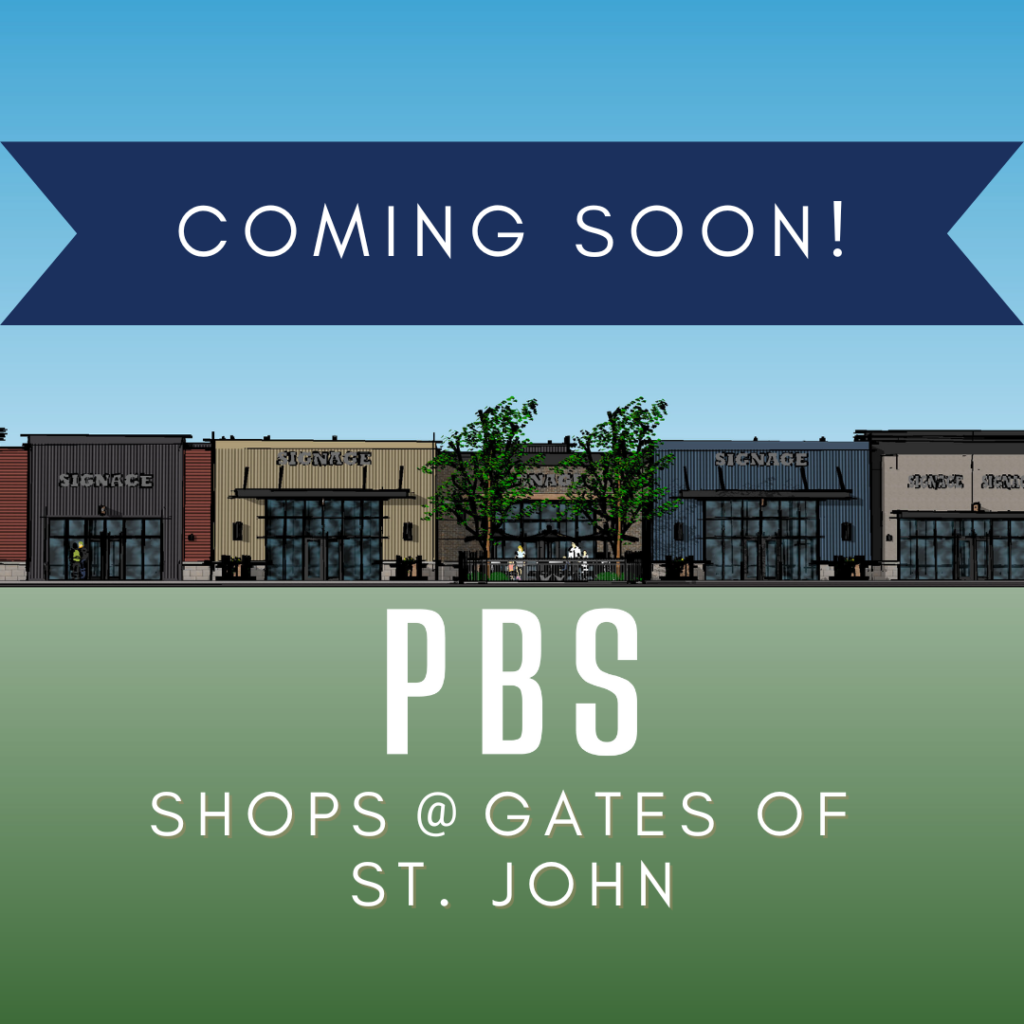
Location: St. John, IN Coming Soon!
Fair Haven Rape Crisis Center
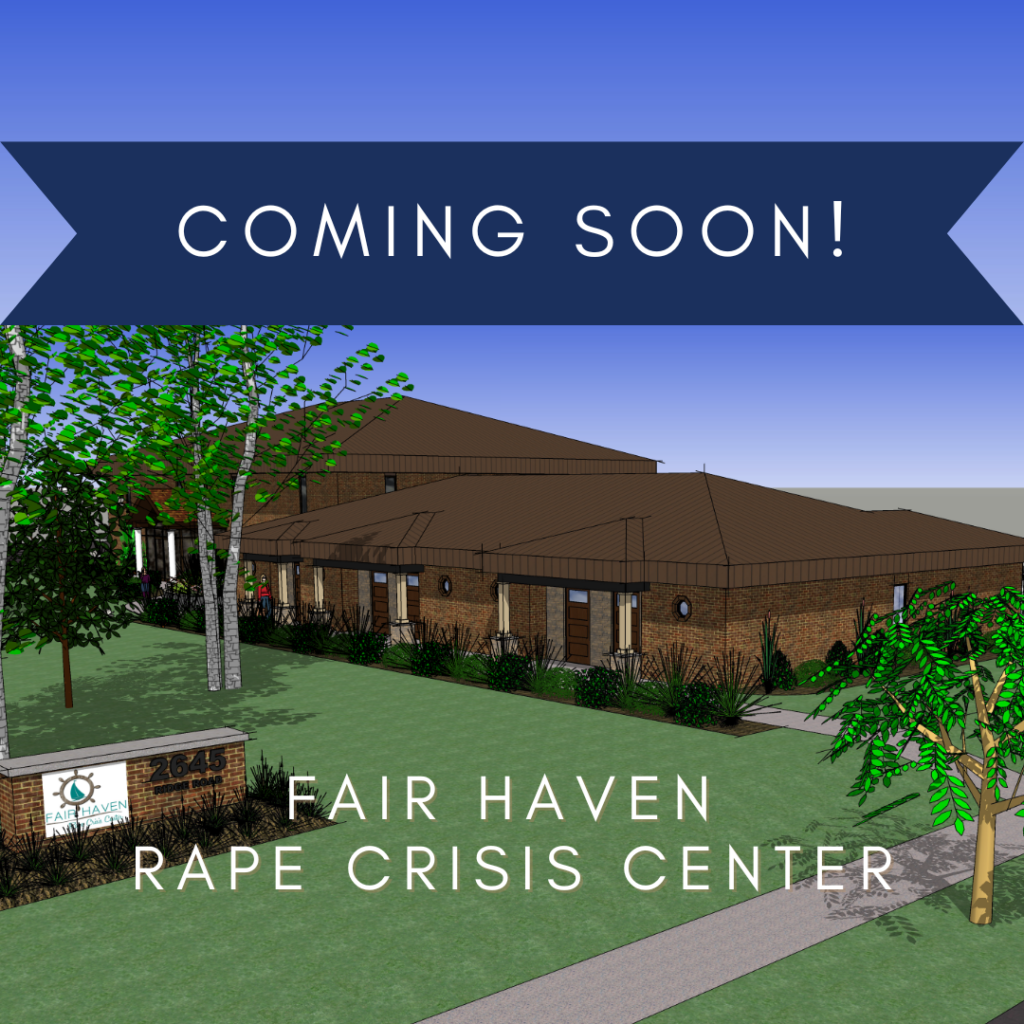
Location: Highland, IN Coming Soon!
Scissors & Scotch

Location: Wheaton, IL Coming Soon!
Wheaton Town Square Professional Space
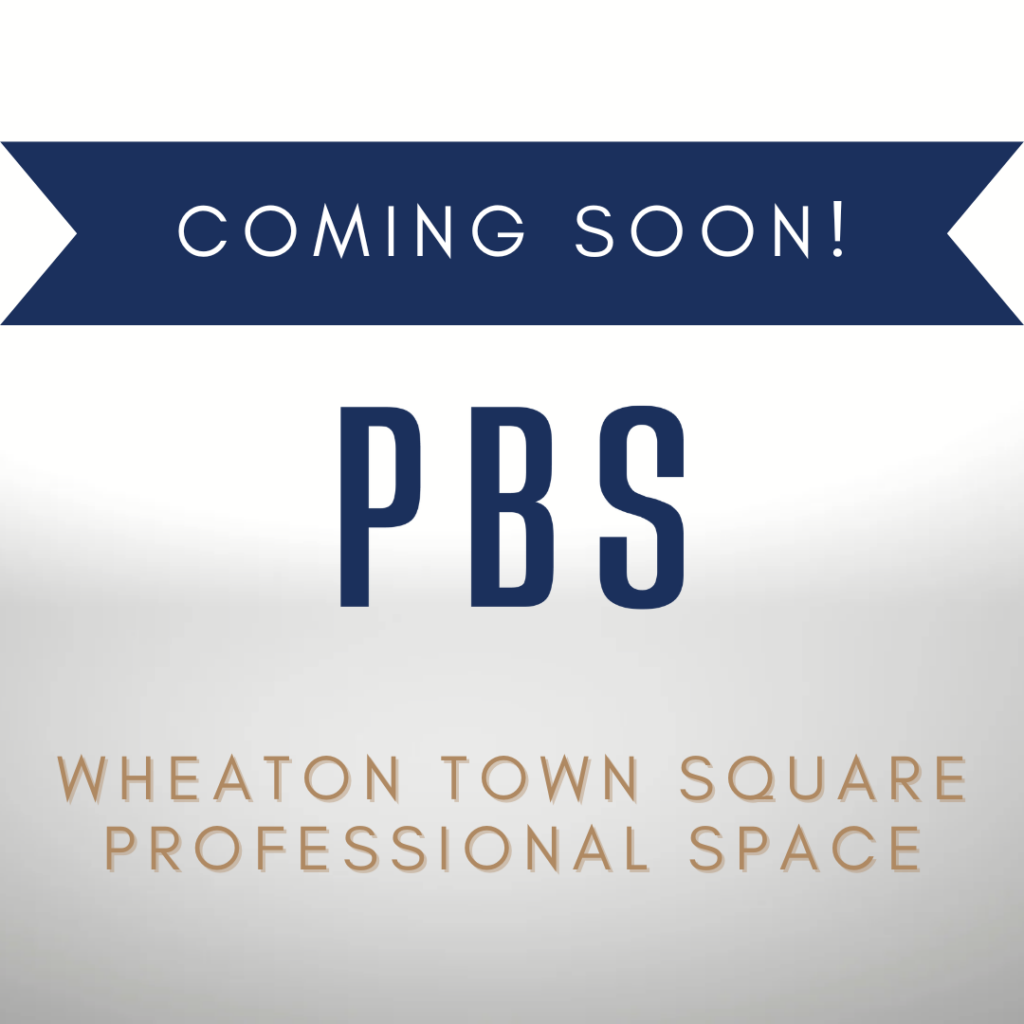
Location: Wheaton, IL Coming Soon!
Drive & Shine Addition
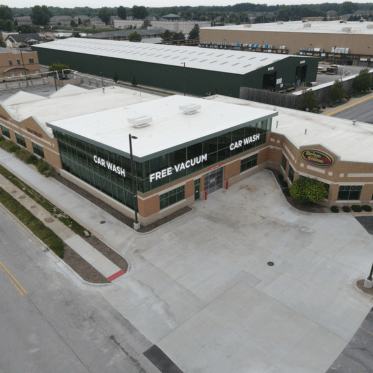
Location: Schererville, IN Drive & Shine Addition & Remodel
Techo-Bloc
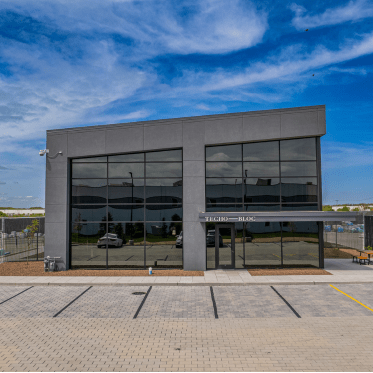
Features: New, steel-framed building featuring a sloping roof. Building includes a bright, open floor plan for retail, meeting and office space. The exterior parking lot, driveway and storage yard showcases a modern twist with Techo Bloc’s concrete paver product. Square Feet: 4,000
Galleria
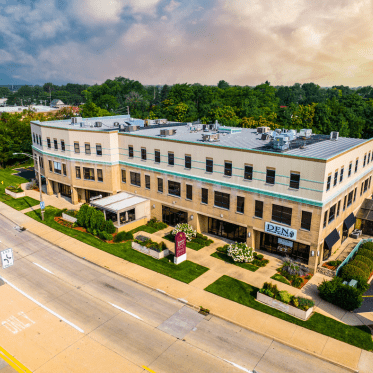
Multi-story office, retail structure. Design accommodates flexibility of various users. Steel framed, seam roof system, full basement mechanical area and four-story elevator system. Sq. Ft: 45,000
Hanover Development

South Suburban Memorials
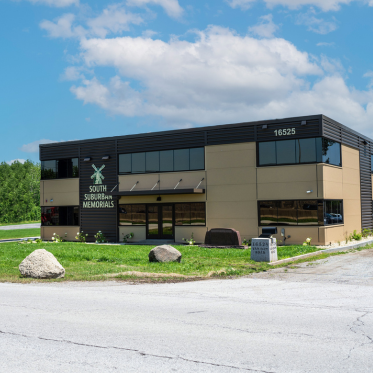
Exterior building transformation for a monument/granite designer.
Cherryland Airport Hangar
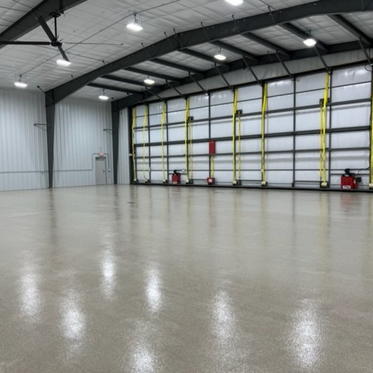
KAIR Jet Hangar Facility New 8,000 square foot jet hangar building. Total site development, interior buildout of offices, 100 ft. bi-fold door and in-floor heating system.
