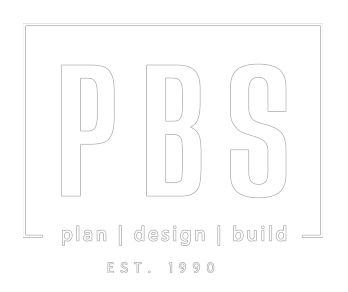Young Automotive
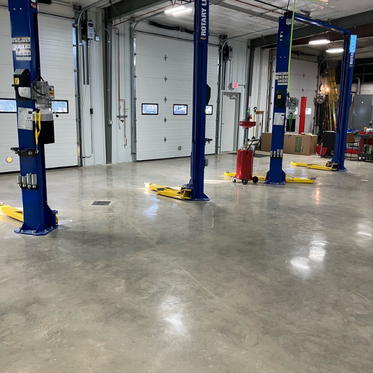
Multi-bay high end automotive service facility building addition. 4,000 sq. ft. Steel Frame building system with standing seam roof, new roof system on existing 40 + year old building. Expanded parking, new 800 amp 3 phase electrical service, re-designed storm water management system.
Amazon Fulfillment Facility (Code Enforcement)

Fulfillment Center/Warehouse Inspectional services for the Village of Monee in partnership with the Farnsworth Group at the new Amazon Fulfillment Center in Monee, IL. 2.3 million sq. ft. Offices, warehouse space, and production areas
Columbia Cold Storage
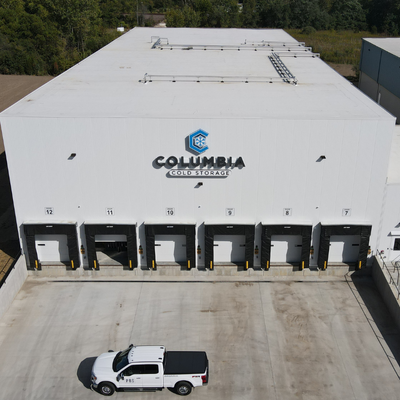
Cold Storage Facility 21,000 Sq. Ft. Capability of reaching -10 degrees Fahrenheit Includes a section of refrigerated (non-frozen) storage Extensive truck loading and unloading capability with multiple truck docks Approximately 1,600 pallet positions Includes offices, restrooms, and driver waiting area
Peoples Bank

Commercial Bank New site and building construction for a 3,500 square foot bank facility consisting of interior offices, ATM, drive-thru lanes, interior teller counters and lobby/café lounge area. 3,500 sq. ft.
Al Amin Transportation, Maintenance & Refrigerated Warehouse Buildings
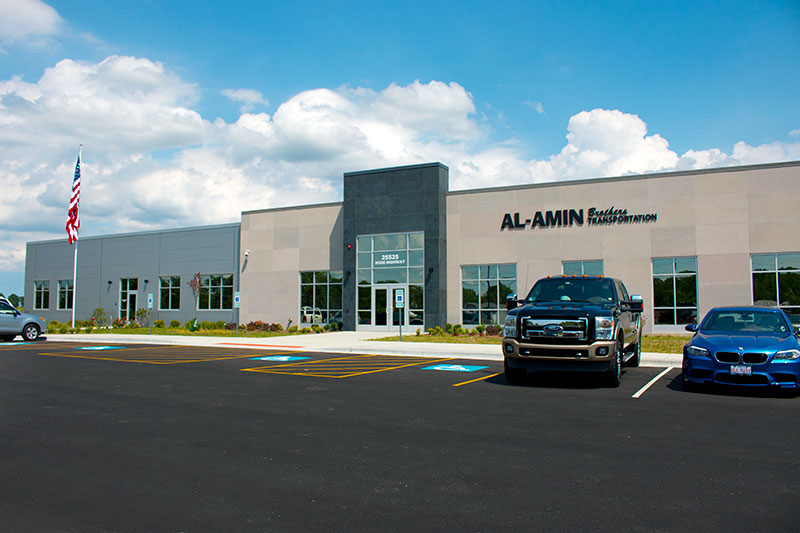
Corporate office & Maintenance building Complete site development. 22,000 sq. ft. state of the art refrigerated warehouse and 6,000 sq. ft. freezer with advanced insulated panel wall systems for complete thermal integrity. 8,000 sq. ft. corporate headquarters. 24/7 refrigeration and video monitoring. Vertical Dock Levelers – food safety/seal integrity with completely integrated dock area digital […]
Chicago South Cold Storage
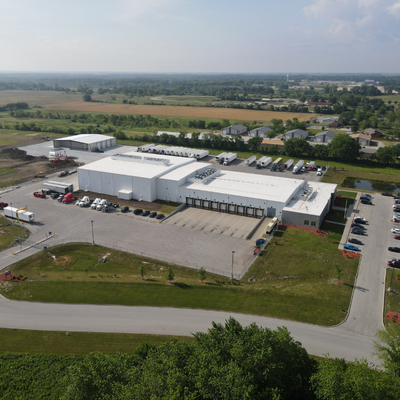
Freezer addition used for food warehousing 4 tier push-back pallet racking system Project included installation of all necessary refrigeration equipment and in floor glycol heating system (2) 9’x14’ automatic sliding doors separating freezer from existing refrigerated section Constructed with no interference to the customers current operation Extensive video surveillance system Full fire suppression system with […]
Holland LP
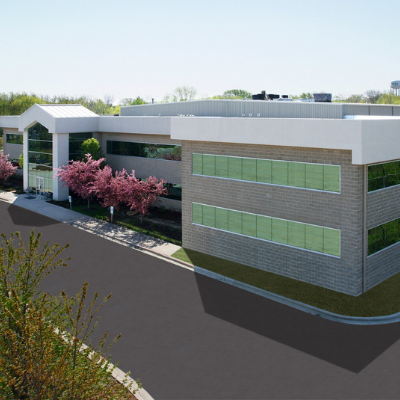
Executive/engineering offices and training center 4,800 sq. ft.
Technotape
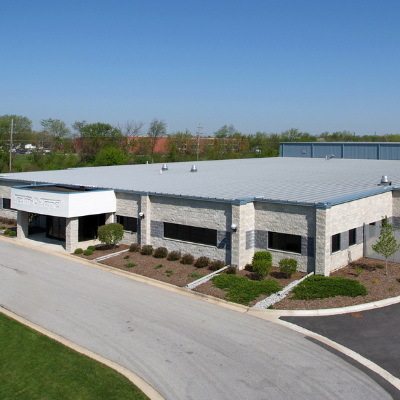
Corporate office / Laboratory and Test Center 50,000 sq. ft.
Universal Steel – Houston

Design and Construction for a new 50,000 square foot expansion to accommodate steel plate rolling division including multiple 20 and 25 ton magnetic crane systems, large 50 foot wide bi-parting door systems, offices, laboratory and X-ray booth. Exterior pavement consisting of 43,000 square feet of 8 inch reinforced concrete for steel plate storage including all […]
Universal Steel America
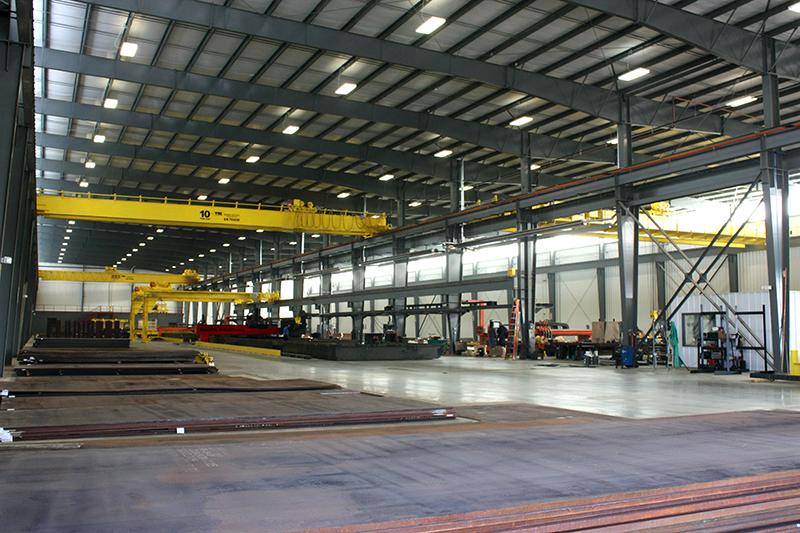
Industrial facility relocation consisting of a new 80,000 sq. ft. plant including 25 ton overhead cranes, gantry cranes and jib cranes. Specialized mechanicals and concrete. Plant also includes locker rooms, multiple break rooms and laboratory. Building has attached 5,000 sq. ft. administrative space including offices, open bull pen and break room area. Substantial site work […]

