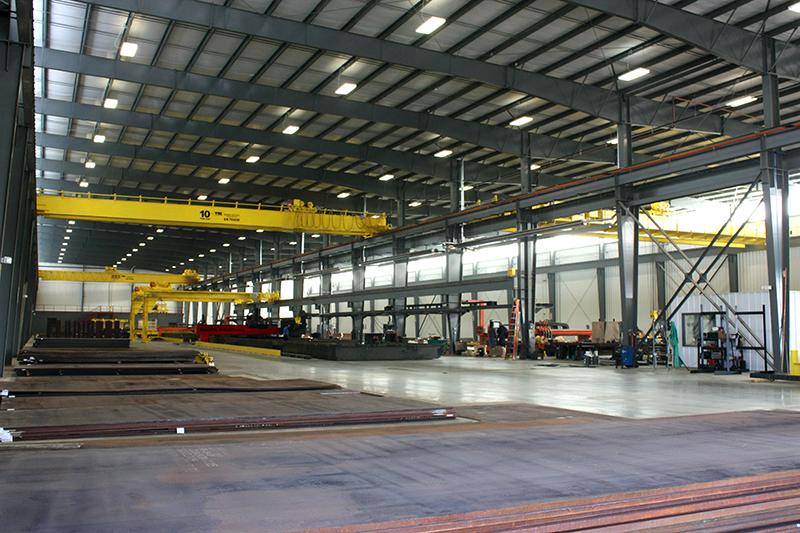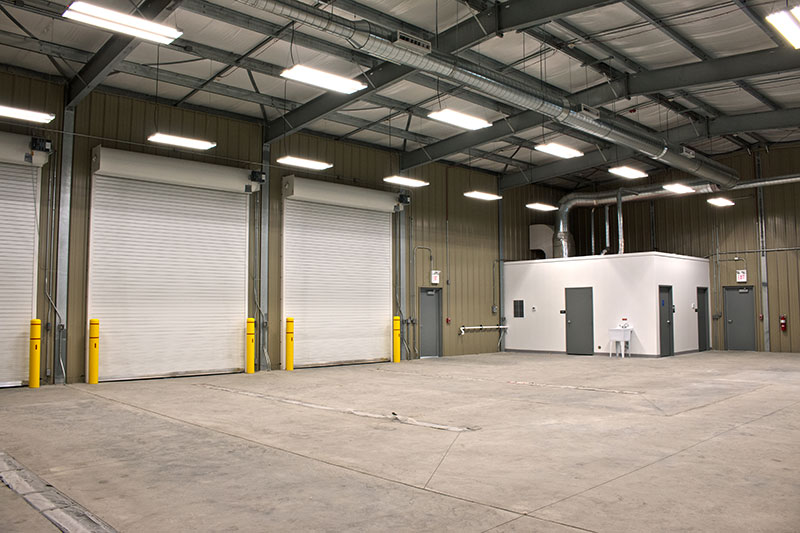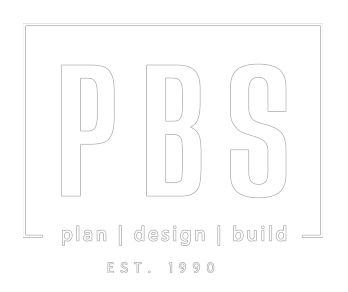Universal Steel America

Industrial facility relocation consisting of a new 80,000 sq. ft. plant including 25 ton overhead cranes, gantry cranes and jib cranes. Specialized mechanicals and concrete. Plant also includes locker rooms, multiple break rooms and laboratory. Building has attached 5,000 sq. ft. administrative space including offices, open bull pen and break room area. Substantial site work […]
Tufts Grinding

Construction of the 18,400 sq. ft. addition took place without disrupting Tufts Grinding’s production schedule. A fire sprinkler system was installed in the new building including a retro-fit into the existing building to meet current fire codes. A 7-1/2 ton capacity, heavy duty, double girder, top running crane with a 95 ft span was installed. […]
Voestalpine Nortrak

Industrial Expansion with Overhead Crane Crane building expansion for Voestalpine Nortrak, an International Company serving the RR Industry. This pre-engineered systems steel building consists of intricate footing / foundation tie-in details as well as expansion transitions between buildings. Building includes reinforced concrete floor slab with an integrated existing rail spur within the building. 5,000 sq. […]
Wood Orchard

Tourist area farm market expansion Retail space, warehousing, docks, employee break areas 5,000 sq. ft.
US Ecology

Drum Storage Building Pre-engineered steel building was designed for storing drums containing hazardous materials. This project includes special consideration for containment of spilled chemicals, a fire suppression system, a high capacity ventilation system, exterior truck dock with 5 bays and an extensive storm sewer system. 6,000 sq. ft.
ION Exhibits

Manufactures, warehouses and assembles display booths Ion Exhibits manufactures, warehouses and assembles display booths for companies around the country. The 10,125 sq. ft. addition is attached to their existing 40,000 sq. ft. facility. The addition is a pre-engineered steel framed structure with block and brick sidewalls and a standing seam roof. The building will be […]
Speed Complete

Truck and Trailer Repair Shop Combination office space and tractor trailer repair/body shop. Design considerations given for a narrow site with opportunity for future expansion. Internal floor drain system, above office deck storage, liner panels throughout and special requirements for large pieces of equipment. 4,800 sq. ft.
West Side Transport

Truck Repair Facility PBS completes the design and construction of a new expansion for West Side Transport, a nationwide company. The new truck repair facility includes a systems steel structure, reinforced interior concrete preparation for Tractor Trailer weight loads including dolly pads systems as well as an efficient radiant in-floor boiler system. 4,800 sq. ft.
US Army Corps. of Engineers

Vehicle Maintenance Facility A single-story 4,000 square foot pre-engineered steel building designed to accommodate vehicle maintenance for the U.S. Army Corps of Engineers. This project includes electric powered roll-up service bay doors, a sealed concrete floor, exterior security lighting and an ACS, IDS, and CCTV system. 4,000 sq. ft.
Pearl Chrysler Dodge Jeep Dealership

Full Service Car and Truck Dealership The exterior building features a radial entrance facade, curtain wall glazing, integral color split-face block with smooth-faced block accents, fully landscaped customer and employee parking lots. The building interior features a 4900 sq. ft. showroom, vehicle delivery / service / reception areas, multi-floor office and storage areas, retail sales […]

