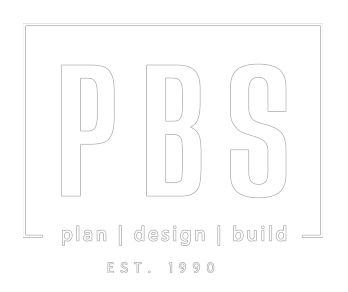Walts Foods

Grocery Store Two story office/conference center entry structure. Dryvit/masonry/aluminum store front exterior. Standing seam roof system with single slope. Open ceiling concept. 42,000 sq. ft.
BCM Emerald Crossing

Multi-Tenant Retail Facility. Construction and complete site development 11,200 sq. ft.
New Hope Center

Training and Fullfillment Center for Special Needs Adults Classrooms, conference rooms, a 2,700 sq. ft. multi-purpose area centrally located and accessible to the exterior landscaped terrace. Offices, a cafeteria and concession area, dock storage/staging area Vehicle storage, a vehicle maintenance area and a multi-purpose workshop area including employee break, uni-sex bath, and janitorial spaces. Other […]

