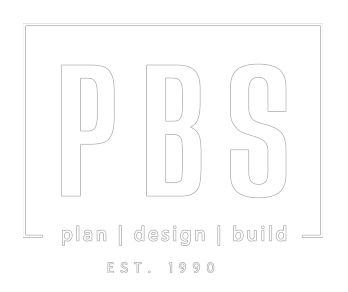Redeemer Lutheran Church
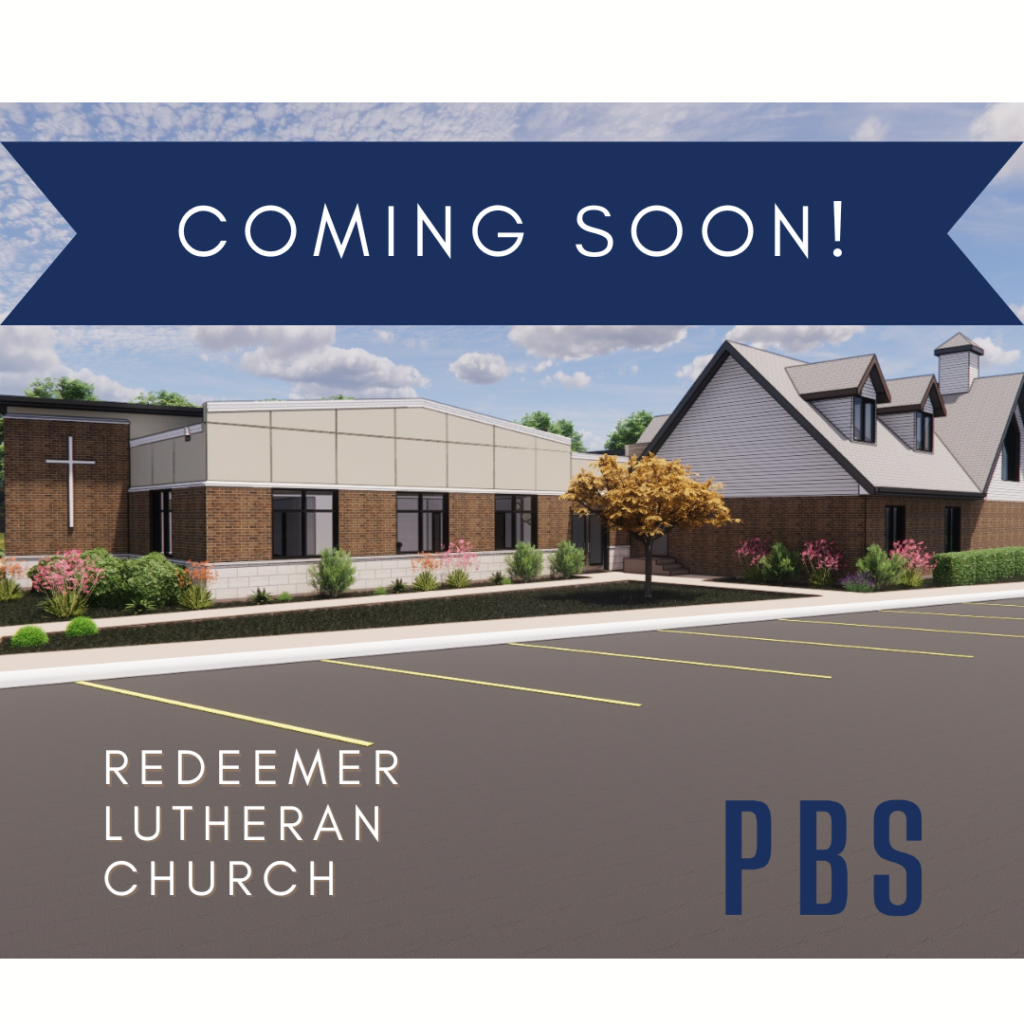
Location: Highland, IN Coming Soon!
Spirit of God Fellowship Church
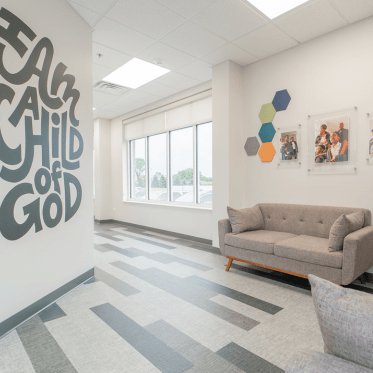
Function: Building addition for a new children’s ministry space and renovation to existing cafe. Sq. Ft.: 3,100
Heritage Church | Lake Zurich
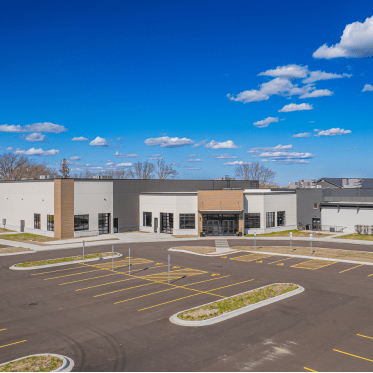
24,000 square feet of new worship auditorium, gathering space, café and restrooms. Project included the renovation of existing children’s areas, connectivity of buildings and site development. Building renovation and expansion consists of pre-engineered and systems steel structure, embossed panel systems, masonry, storefront glass and overhead door systems along with architectural canopies.
Faith Church | Beecher
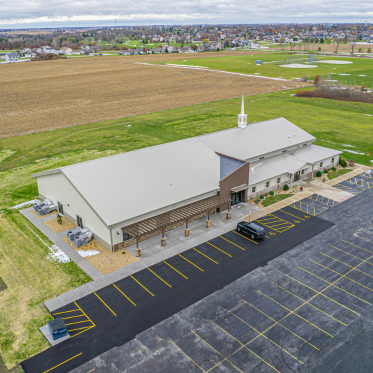
Complete design and construction for a new multi-purpose space, restrooms, classrooms, offices, gathering and café space. Sq. Ft.: 11,000 (including multipurpose addition and renovation space)
Village Church Dyer
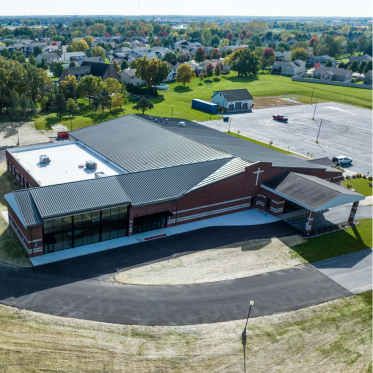
New 16,000 square foot multi-purpose children’s ministry and youth ministry expansion. Renovation of existing building to accommodate additional education space including classrooms, youth worship / activity room with expanded mezzanine area for additional viewing / lounge space.
Lifewell – a Christian Church
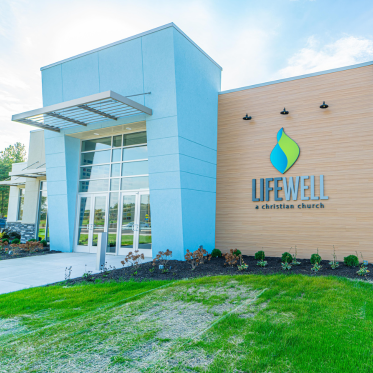
16,500 square feet Expanded lobby, restrooms, gathering, cafe and education space including renovation of existing lobby area, restrooms and worship auditorium. New expansion also includes outdoor fellowship space. Building renovation and expansion consists of systems steel expansion, architectural panels, canopies, storefront glass systems, stone, and exterior complete site development and expansion.
Copper Creek
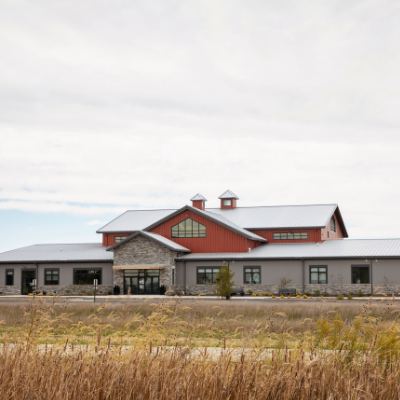
Total site development, ground-up building. Facility included offices, children’s ministry and adult study areas, gathering and worship spaces. Design to exemplify the agricultural nature of the surrounding area. 18,400 sq. ft.
Village Christian Church
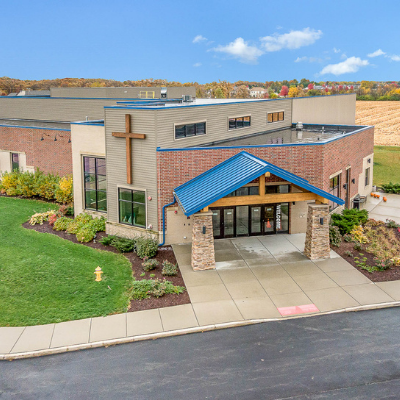
Worship Center, Multi-Purpose Rooms, Cafe, Large Open Gathering Space Contemporary exterior design. Extensive site work including bringing water and sewer from offsite and creating a large detention pond. Multipurpose room/worship space seats 600 people. Building is designed for multiple expansion options and implements several exterior finish types including brick, cement board siding, and textured insulated […]
Suncrest Christian Church
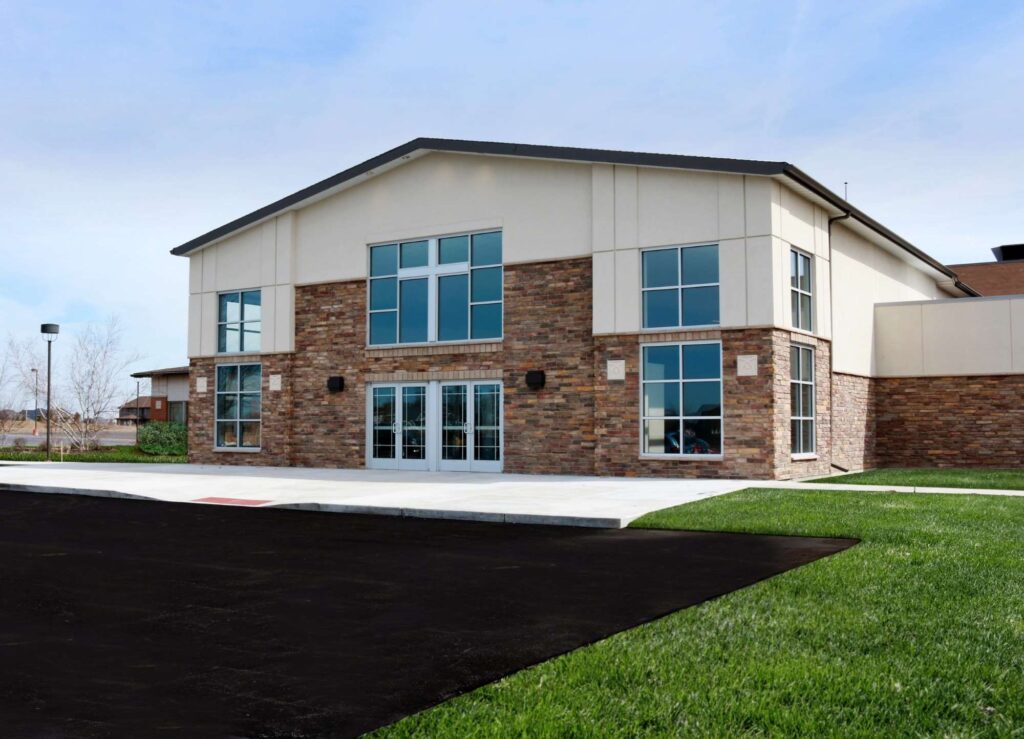
Church Addition / Renovation Renovation of and addition to existing lobby area and worship center. Addition of a large warming kitchen. Includes a large baptistery pool featuring glass walls as well as a sprinkler retrofit in the children’s wing. 5,520 sq ft. addition / 12,500 sq. ft. renovation
Heritage Church
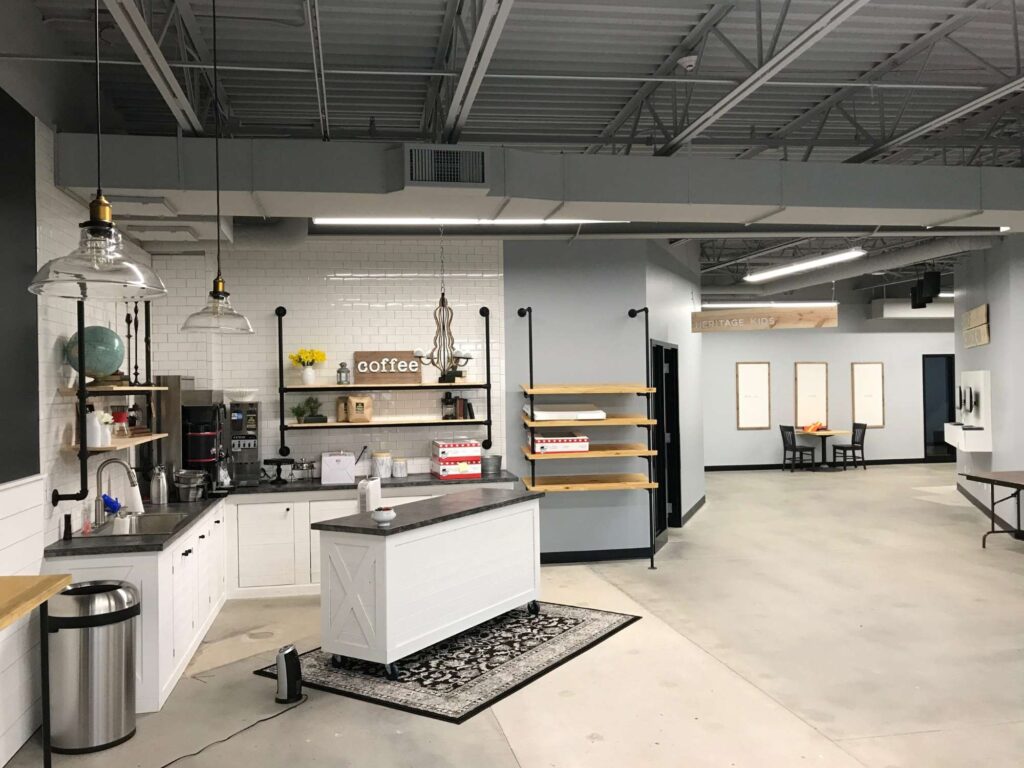
Multi-Purpose Worship Facility, Classrooms, Offices Multi-purpose worship facility consisting of worship space, gathering/café space, multipurpose education space, office space 10,000 sq. ft

