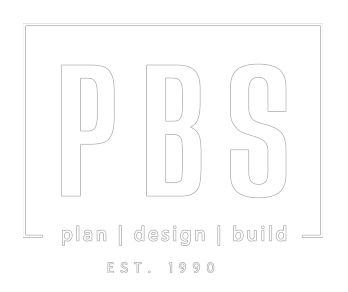Westridge Church
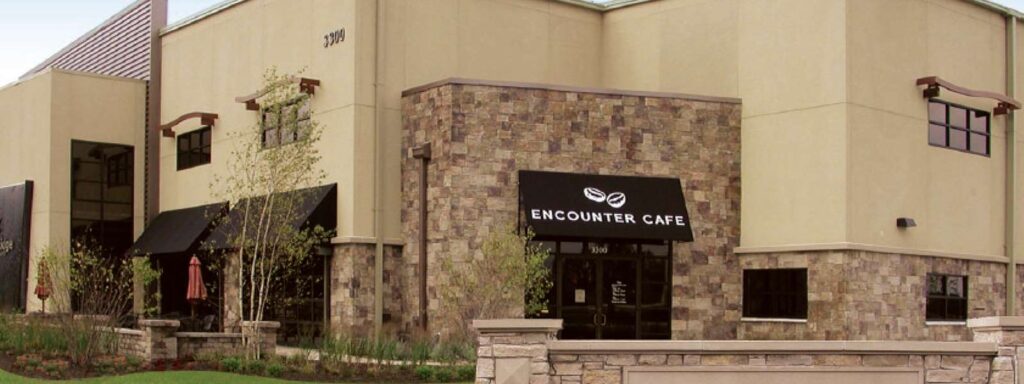
Worship Center, Multi-Purpose Facility, Classrooms, Offices Worship space features operable full glass sectional panels allowing for natural light and ventilation. Special features include open curved mezzanine overlooking auditorium with 420 person seating capacity, raised platform seating areas, extensive café with stage and fireplace. Design incorporates separate children’s church meeting room and classrooms, staff offices overlooking […]
Southfield Church Phase I
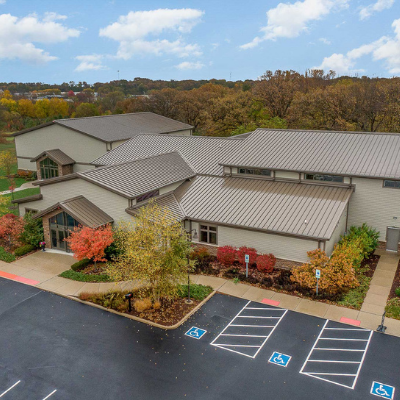
Multi-purpose Worship Center, Gathering / Fellowship and Classroom Facility Complete development of beautiful wooded site. Rustic Modern Design Components including clerestory window applications, Educational Classrooms, Relaxing gathering / fellowship commons area, multi-purpose worship space 13,350 sq. ft. New Construction
Southfield Church Phase II
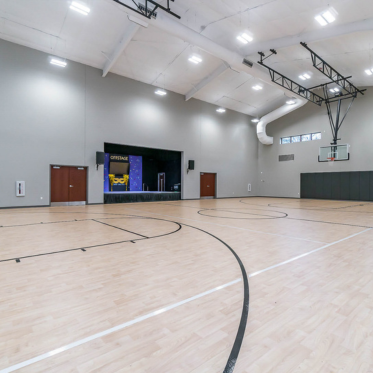
Church Renovation / Expansion This new multipurpose building expansion includes a youth space, restrooms, concessions and expanded parking area. 6,510 sq. ft. (expansion)
Peoples Church

Worship Center, Classrooms, Offices Peoples Church features a multi-purpose space/sanctuary that seats 225, classrooms, nursery, group office area, counseling office, coffee cafe and warming kitchen. The large gathering foyer features a fireplace, seating area and a “foundation” room for small groups. 11,800 sq. ft.
Crossroads Christian Church
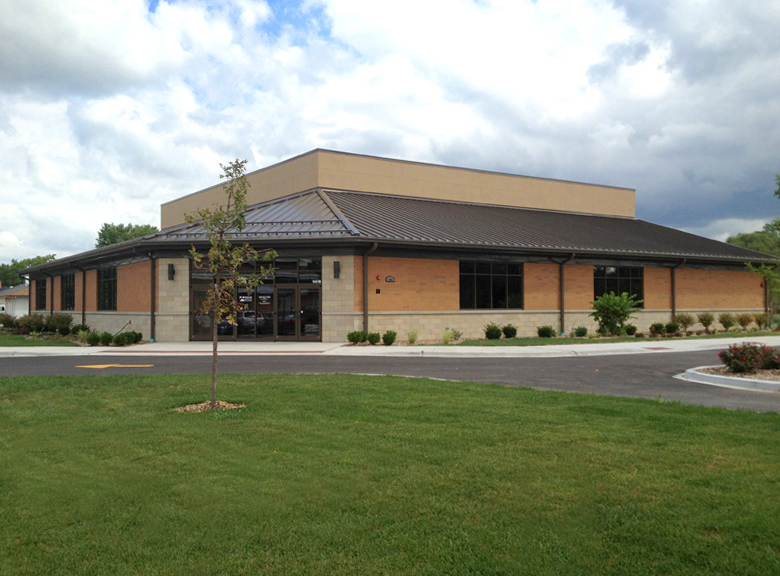
Multi-Purpose Worship Space A systems steel building with masonry facade and an energy efficient exterior insulated panel system. This building is constructed on a new site with completely new infrastructure all tying into the ministry’s existing location creating a new overall campus for their ministry. 12,000 sq. ft.
Life Well Phase I

Worship center Gathering area Welcome center complete renovation
Believer’s Church
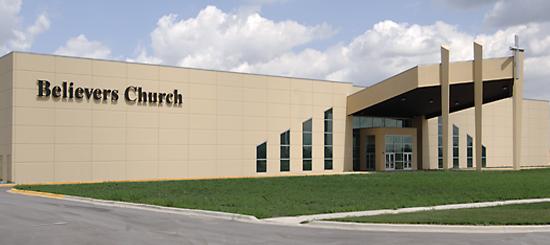
Worship Center, Youth Education, Classrooms, Offices, Café 1,000 square foot sanctuary designed with sloped floors and seating to accommodate 800 people. Special features include elevator and glass entries. Design incorporates youth education space, offices, classrooms and a café. 56,000 sq. ft.
River Valley Church

Multi-Purpose Worship Space with Classrooms and Offices. Design and construction for a new 22,000 square foot multi-story worship facility expansion including a new worship center venue, education classrooms, large transition gathering space and accommodations for administrative offices. 22,000 sq. ft. (addition)
Parkview Church

Worship Center, Multi-Purpose Facility, Classrooms, Offices Features: Pre-engineered building system blended with concrete pre-cast exterior panels. Standing seam roof system with light transmitting atrium in worship center. Large gathering and multi purpose/gymnasium area, second floor mezzanine, elevator, atrium entry, extensive use of natural stone. Large parking expansion. Extensive site improvements including wet land remediation. 29,000 sq. […]
New Covenant Church

Church Renovation Removal of wing walls at each side of stage to increase viewing angles and add more room to stage. This included re-supporting the existing drywall arch over the stage. Removal of dated pulpits. Added stage lighting. Installation of oak hardwood flooring. New stage face with decorative moldings implemented. Added two new stairways at […]

