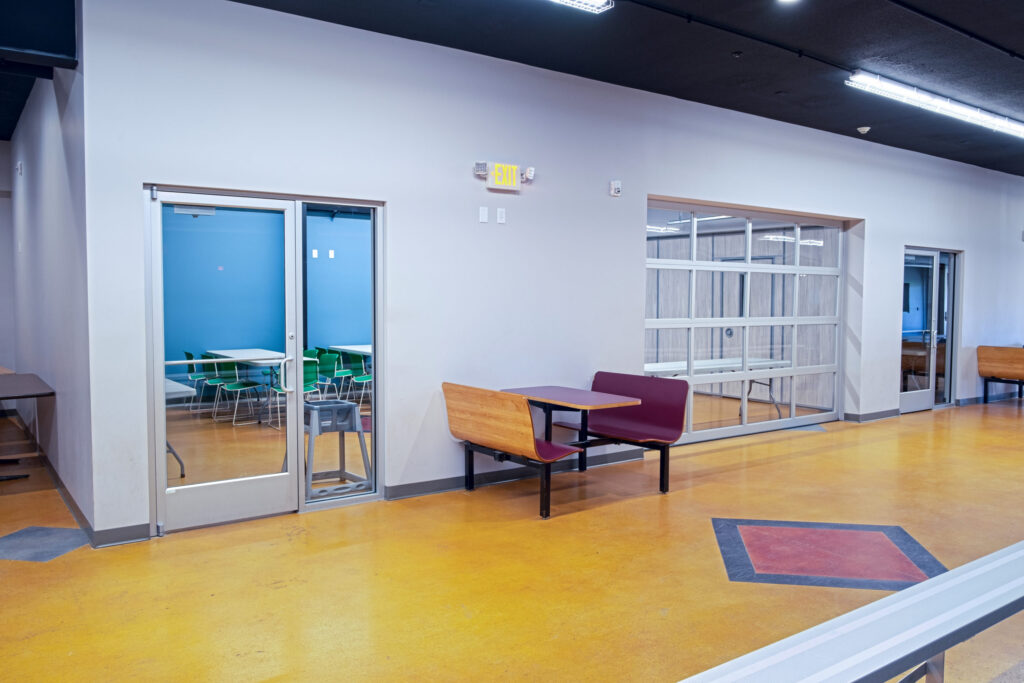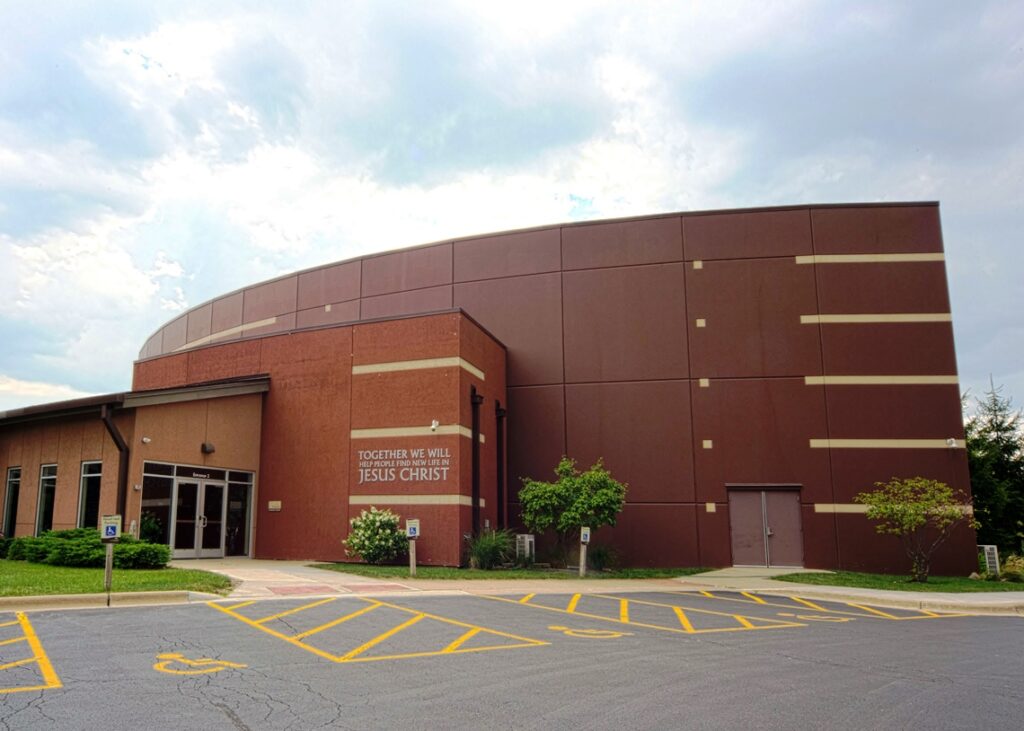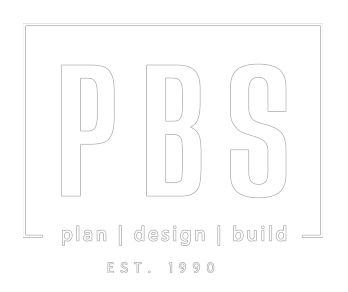Crossroads Church

Multi-Purpose Worship Space, Classrooms, Offices The new facility features classroom space, administrative work areas, and a large open multi-purpose worship area. The entrance opens into a large gathering space complete with a fireplace and seating area. The building construction consists of a steel-framed system with cast stone, EIFS, and architectural wall panels. 16,000 sq. ft.
Cornerstone Church

Worship Center, Multi-Purpose Facility, Classrooms, Offices Multi-purpose, education, worship and activity space and lobby renovation. Ties in to existing roofing structure with standing seam architectural roofing. 5,900 sq. ft. (addition)
Adventure Church

Multi-purpose youth, café and flex space Design and construction for approximately 9,500 square feet of newly renovated and multi-purpose youth, café and flex space. Expansion: 9,500 sq. ft.
Christian Church of Clarendon Hills

Multi-purpose Youth Center New multi-purpose youth expansion consisting of open multipurpose space including complete A/V/L systems integration. 3,500 sq. ft.

