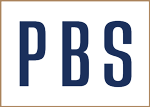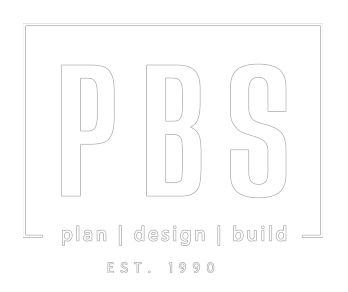Advanced Solutions Family Dental
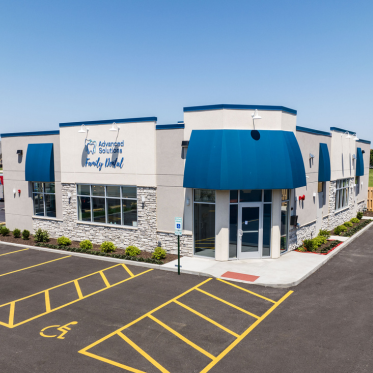
Dental Office Ground-up construction of 3,000 square foot dental office Exam rooms, lobby / reception, restrooms, breakroom, lab and office
Dermatology Associates | New Lenox
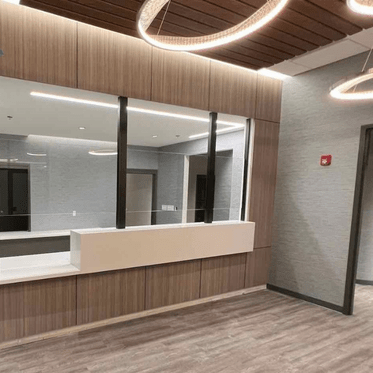
3,000 square foot build out of new dermatology medical office Build out included: Exam rooms, lobby / reception, restrooms, breakroom, lab and office
Athos Dental
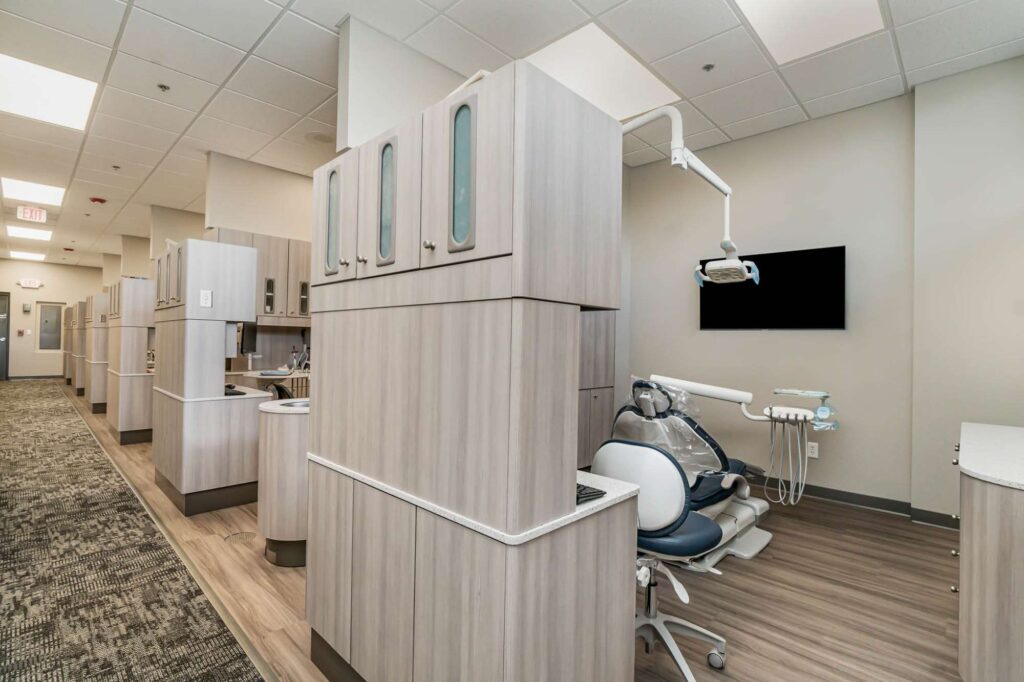
Dental Office. Complete building renovation to accommodate patient operatories, waiting room, break room and office spaces. 2,500 sq. ft.
North Creek Dental

Dental Office Buildout Renovation of existing practice and expansion into additional bright and open space consisting of newly renovated and expanded reception area, additional operatories and specialist space, restrooms and storage. 3,500 sq. ft.
Pramuk Dental

Function: Dental Office Facility Features: New complete site development and building construction. Site development includes patron and employee parking, utility improvements, professional landscaping, and exterior decorative lighting systems. The interior layout design provides for 4 dental operatories, laboratory, sterilization, reception area, private offices, and employee break rooms. Square Footage: 2,600 sq. ft.
Advanced Dental

Dental Office Buildout Includes customer waiting room, reception area, consultation areas, offices, laundry area, restroom and provisions for 6 operatories including one private operatory. Extensive under floor plumbing requiring close coordination with 1st floor tenant. 2,600 sq. ft.
Bour Dental
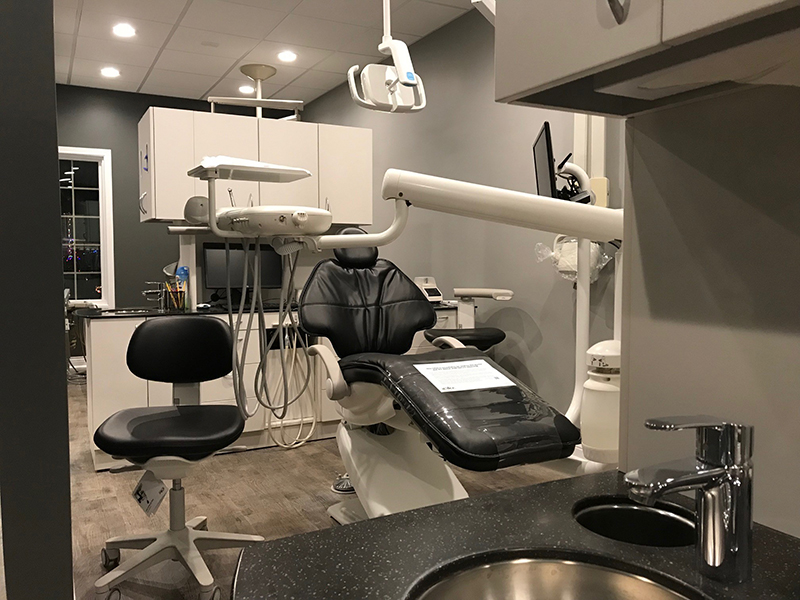
Dental Office Buildout This beautiful new dental practice includes operatories, a consultation area, laboratory, sterilization and waiting area. 900 sq. ft. plus Basement (totaling 1,800 sq. ft.)
212 Dental
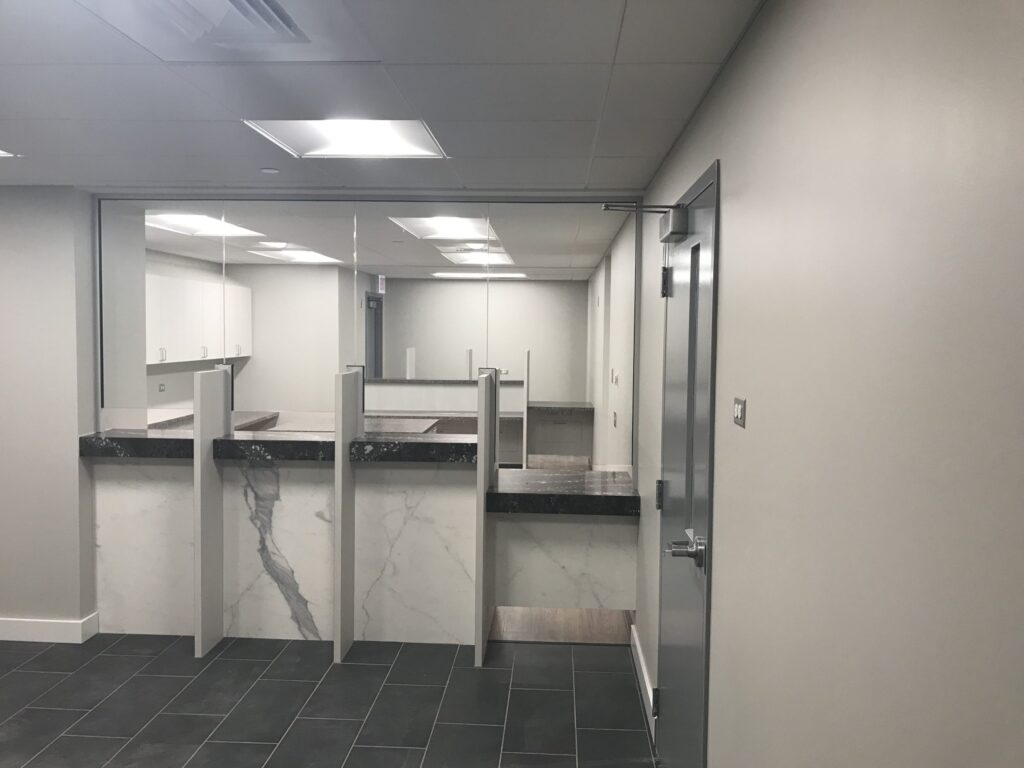
3rd Floor Dental Suite, 24 story mid-rise in Downtown Chicago Complete 3rd floor build-out. 16 individual exam rooms including specialty whitening room. Each exam room is equipped with an x-ray machine. The space also includes a sterilization room, doctor’s office, lab, break room and large reception and administrative areas with custom finishes throughout. 4,000 sq. […]
Dermatology Associates
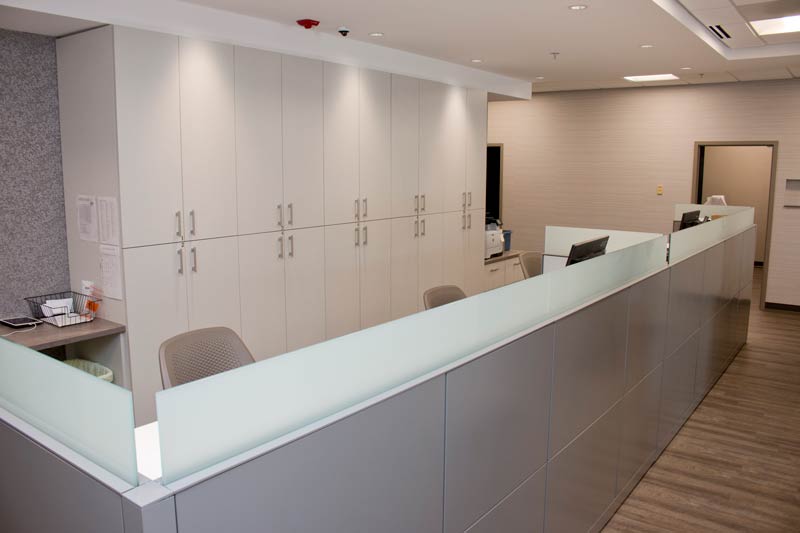
Dermatology Practice This beautiful new practice will include a doctor’s office, breakroom, nurses station, lab, waiting area, regular and specialty exam rooms. 3,850 sq. ft.
Jagmin Dental

Professional Dental Office for Multiple Dental Practices Features: Six operatories, laboratory, patient waiting and consultation area, employee conference room, offices, and kitchen. 3,100 sq. ft. Build-out
