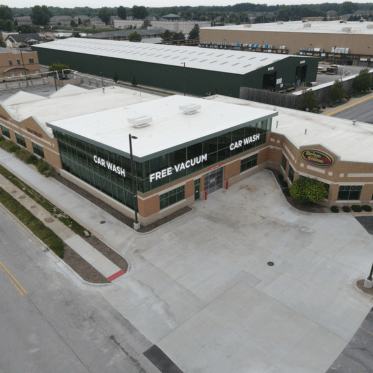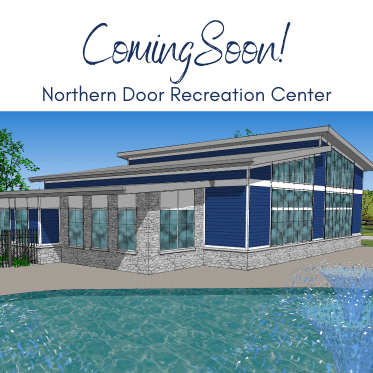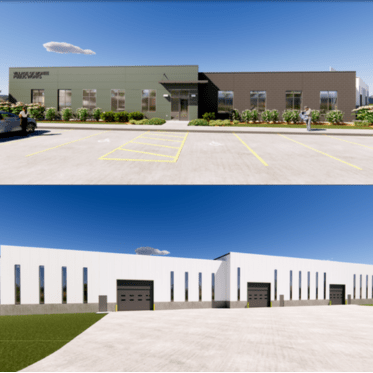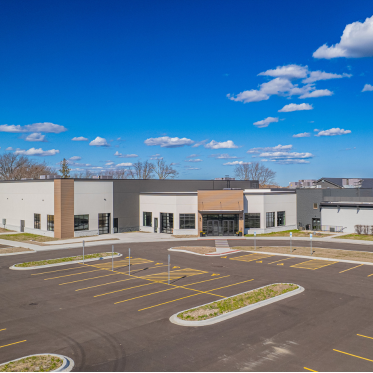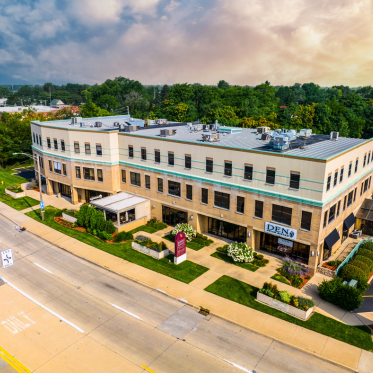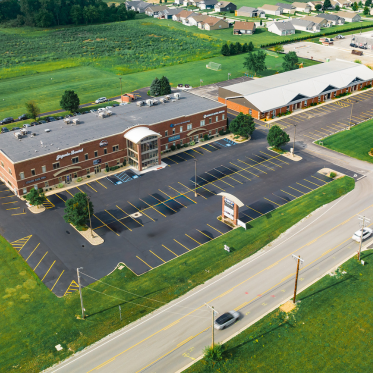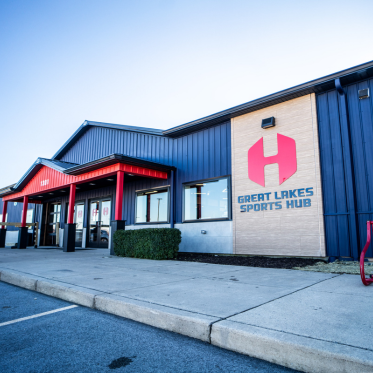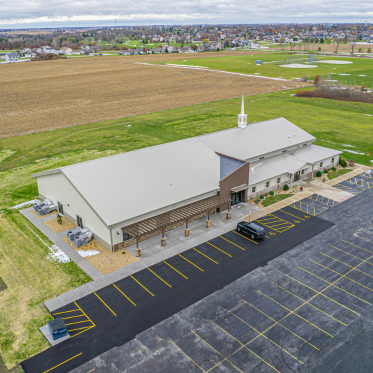[vc_row][vc_column width="2/3"][vc_gallery type="nivo" interval="3" images="10764,10767,10768,10769,10770,10771,10772,10773,10774,10775,10776,10777,10778,10779,10762,10763,10765,10766" img_size="full" css=""][/vc_column][vc_column width="1/3"][vc_column_text css=""]24,000 square feet of new worship auditorium, gathering space, café and restrooms. Project included the renovation of existing children’s areas, connectivity of buildings and site development.
Building renovation and expansion consists of pre-engineered and systems steel structure, embossed panel systems, masonry, storefront glass and overhead door systems along with architectural canopies.[/vc_column_text][/vc_column][/vc_row]

