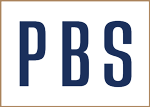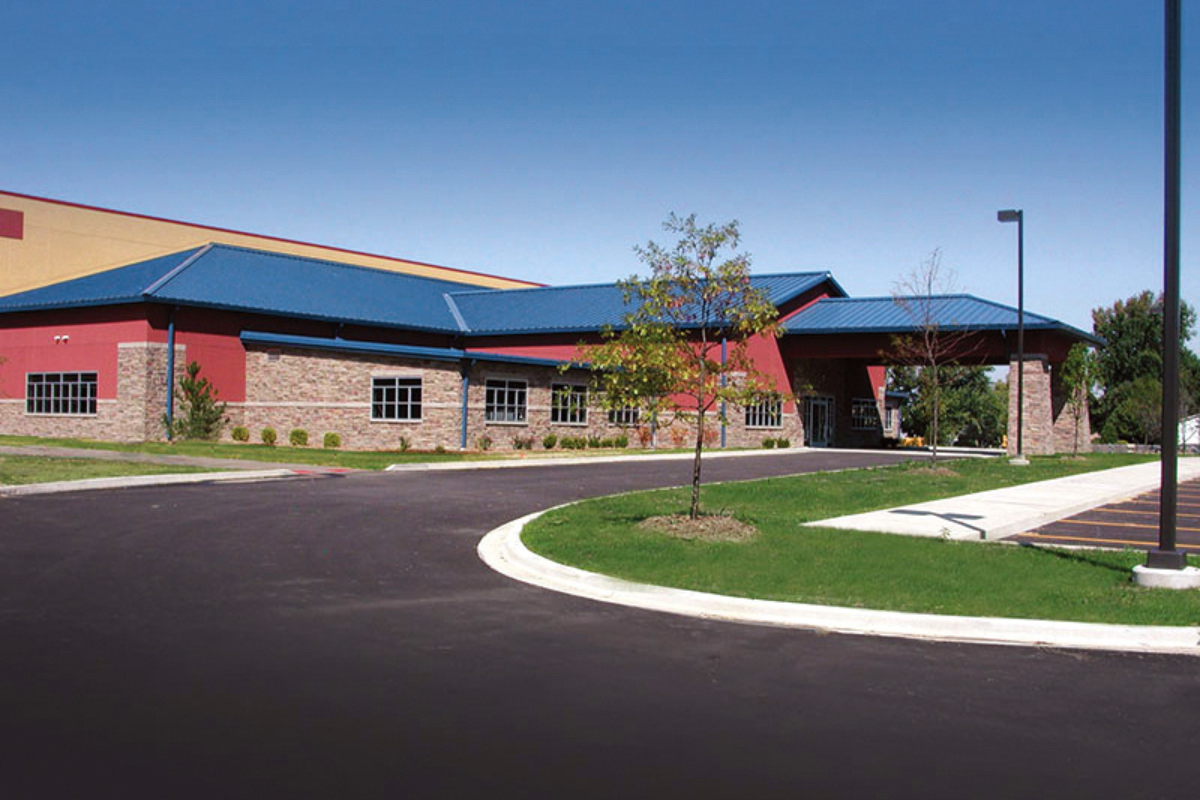- Training and Fullfillment Center for Special Needs Adults
- Classrooms, conference rooms, a 2,700 sq. ft. multi-purpose area centrally located and accessible to the exterior landscaped terrace.
- Offices, a cafeteria and concession area, dock storage/staging area
- Vehicle storage, a vehicle maintenance area and a multi-purpose workshop area including employee break, uni-sex bath, and janitorial spaces.
- Other amenities include multiple accessible stairwells, elevator, vestibule, reception rotunda, fire suppression system and restroom facilities.
- Square Footage: 38,000 sq. ft.

