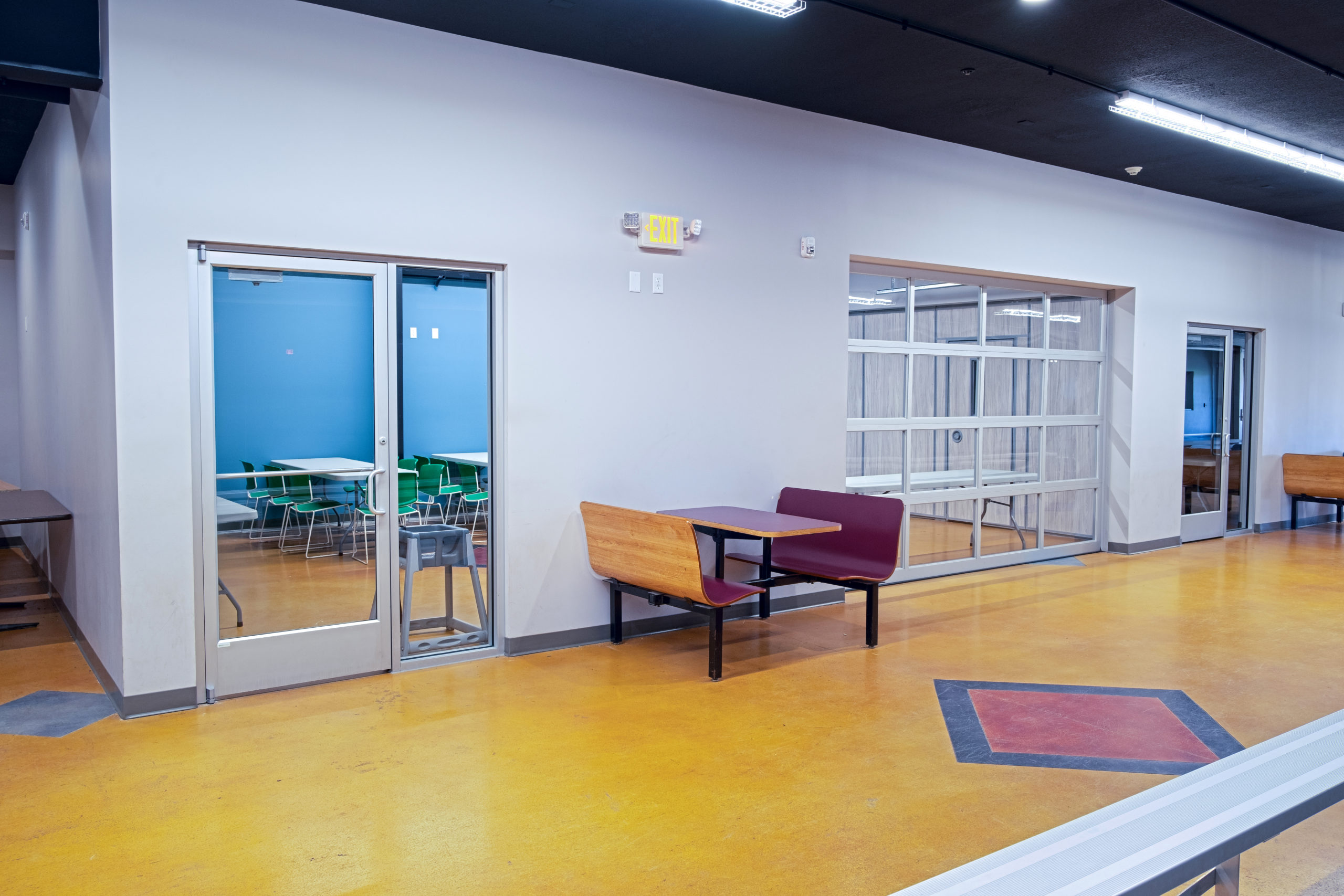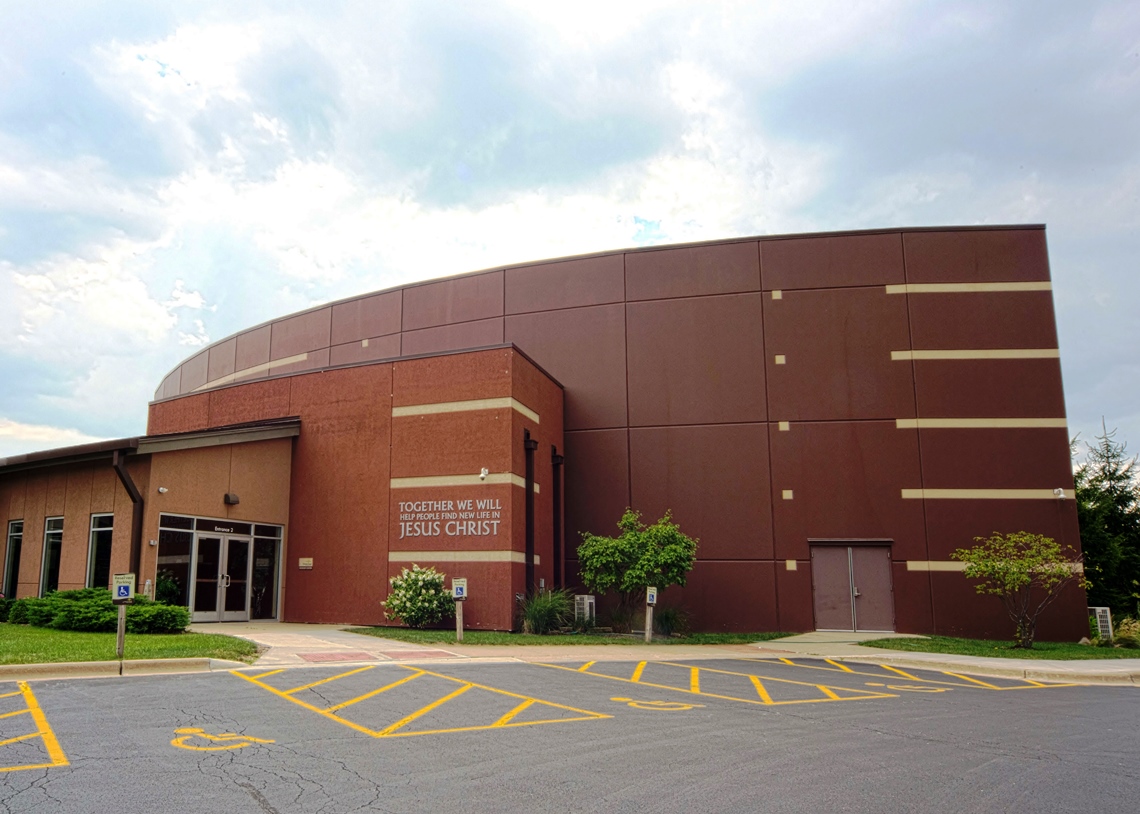New Hope Center
[vc_row][vc_column width="2/3"][vc_gallery type="nivo" interval="3" images="8356" img_size="full"][/vc_column][vc_column width="1/3"][vc_column_text]Function: Training and Fullfillment Center for Special Needs Adults Features: The facility features, classrooms, conference rooms, a 2,700 sq. ft. multi-purpose are a centrally located and accessible to the exterior landscaped terrace, offices, a cafeteria and concession area, dock storage/staging area, vehicle storage, a vehicle maintenance area and a multi-purpose workshop area including employee break, uni-sex bath, and janitorial spaces. Other amenities include multiple accessible stairwells, elevator, vestibule, reception rotunda, fire suppression system and restroom facilities. Square Footage: 38,000 sq. ft.[/vc_column_text][/vc_column][/vc_row]










