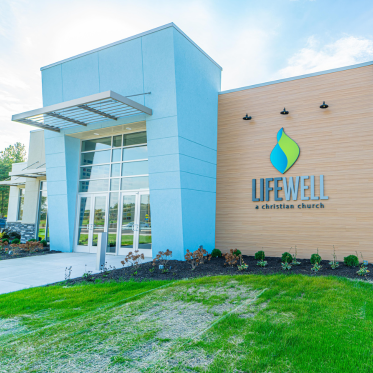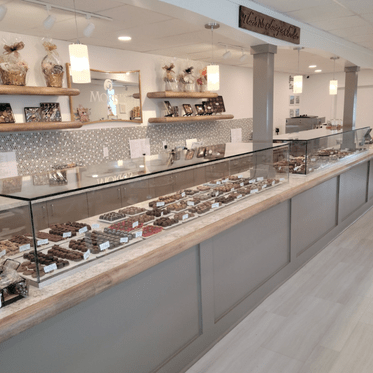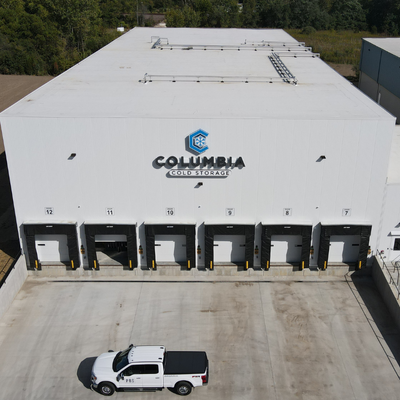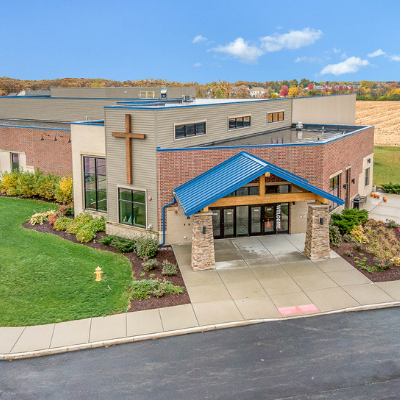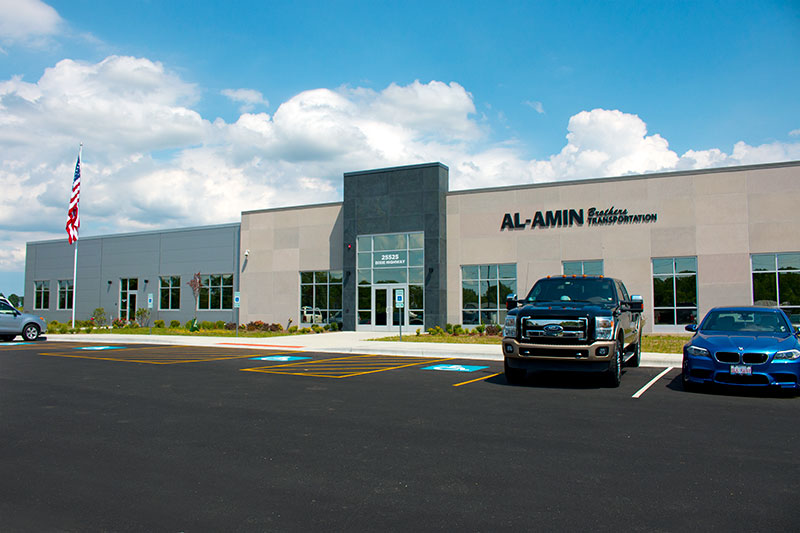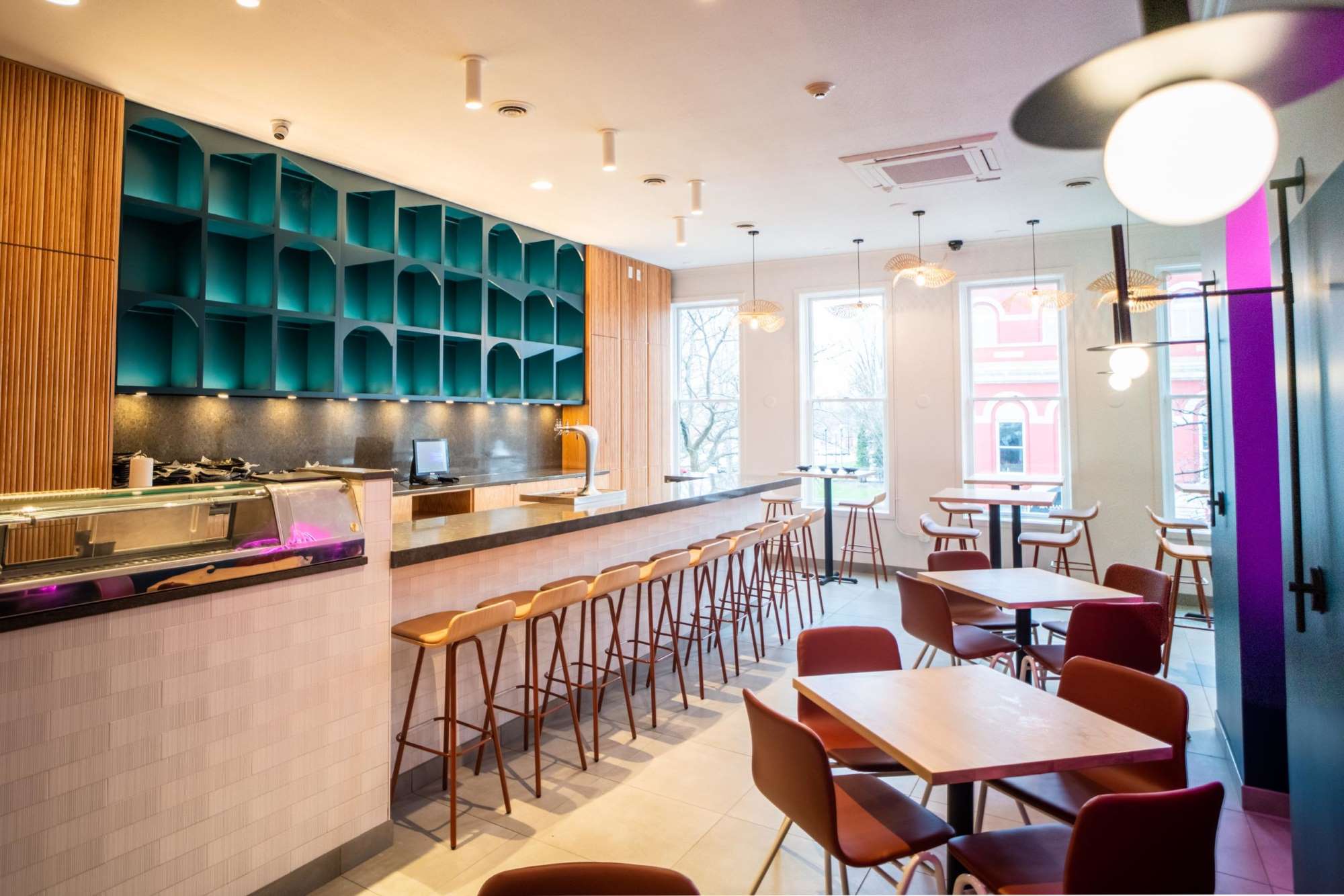Lifewell – a Christian Church
[vc_row][vc_column width="2/3"][vc_gallery type="nivo" interval="3" images="11161,11158,11159,11160,11162,11163,11164,11165,11166,11167,11168,11169,11170,11171,11172,11157,11173" img_size="full" css=""][/vc_column][vc_column width="1/3"][vc_column_text css=""]16,500 square feet of expanded lobby, restrooms, gathering, cafe and education space including renovation of existing lobby area, restrooms and worship auditorium. New expansion also includes outdoor fellowship space. Building renovation and expansion consists of systems steel expansion, architectural panels, canopies, storefront glass systems, stone, and exterior complete site development and expansion.[/vc_column_text][/vc_column][/vc_row]

