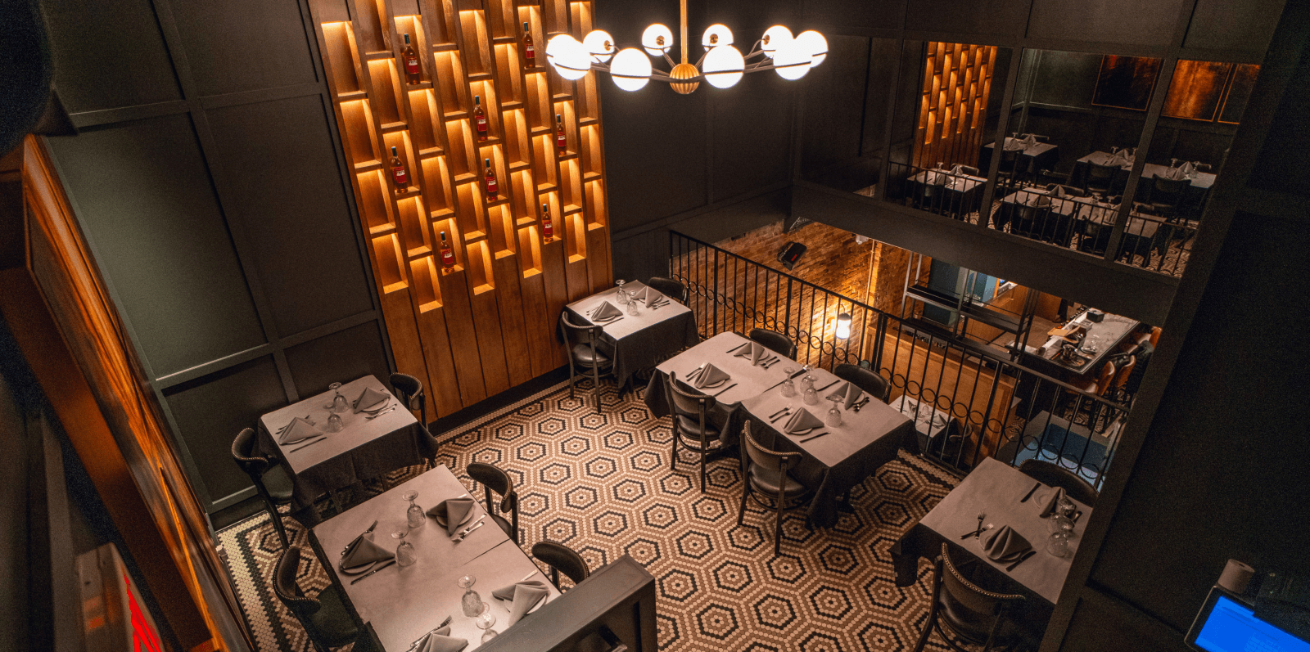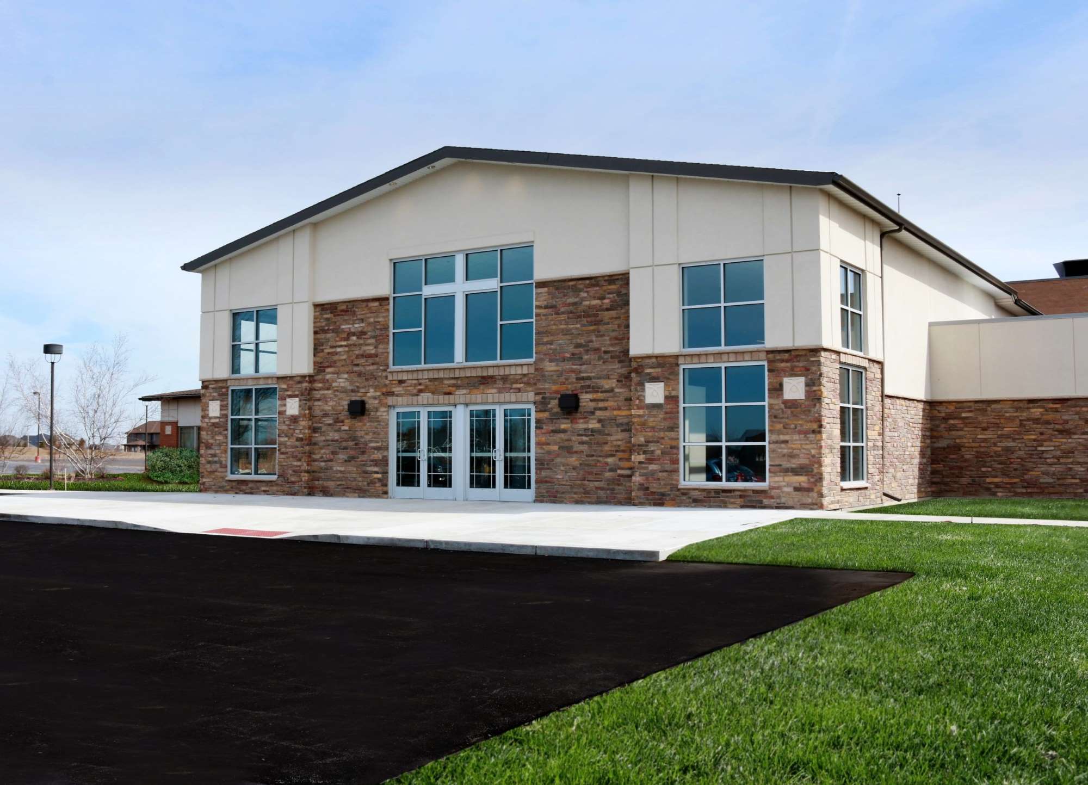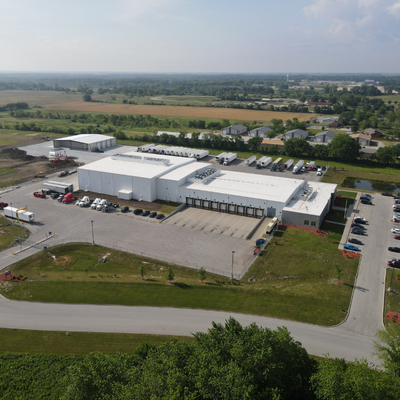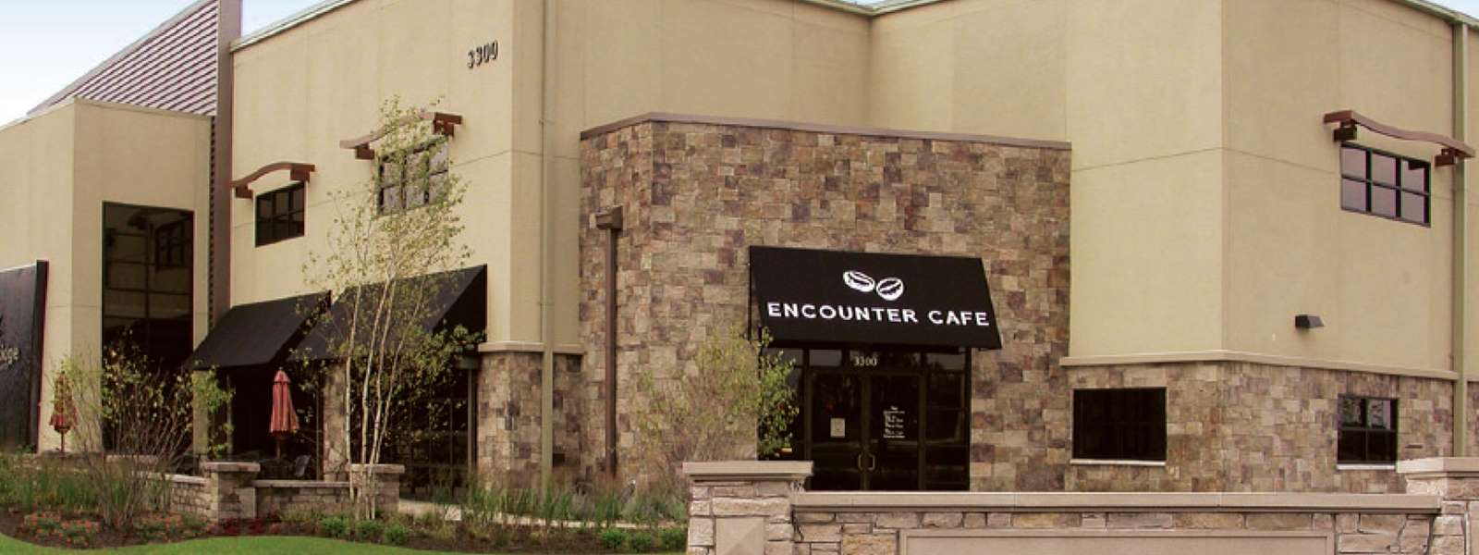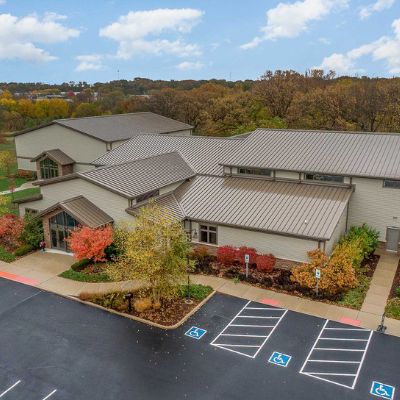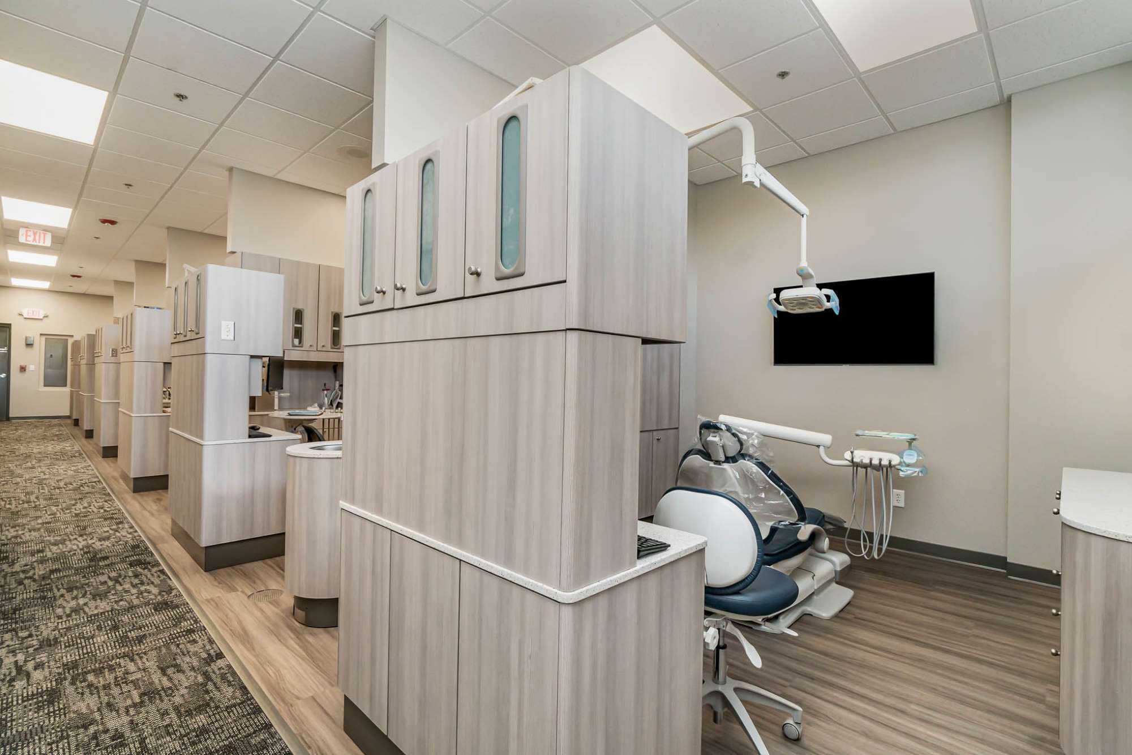Eagle Brook Country Club
[vc_row][vc_column width="2/3"][vc_gallery type="nivo" interval="3" images="8907,8908,8909,8910,8911,8912,8913,8914,8915,8916" img_size="full"][/vc_column][vc_column width="1/3"][vc_column_text]Function: Country Club Features: Renovation to interior of Country Club consisting of banquet, bar, restaurant areas, custom member areas, locker, fitness rooms and patio areas. Customized finishes and equipment throughout Country Club. Square Footage: 30,000 sq. ft.[/vc_column_text][/vc_column][/vc_row]


