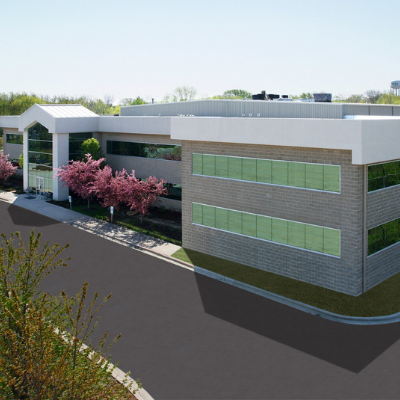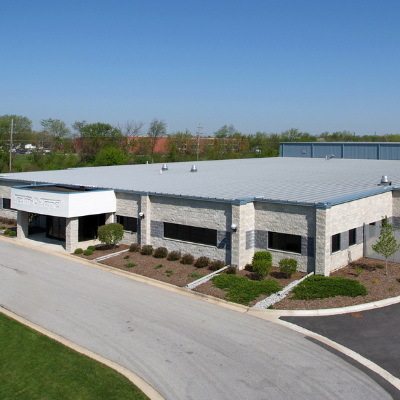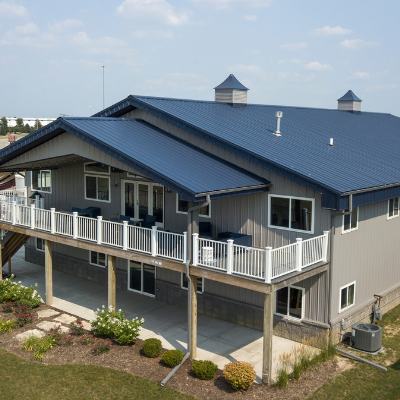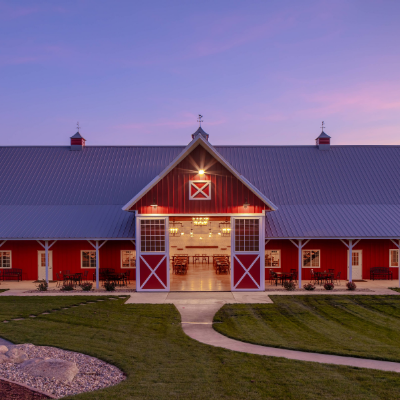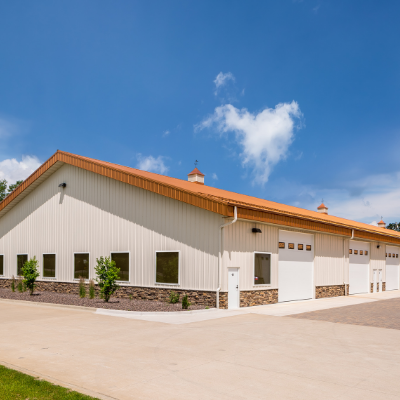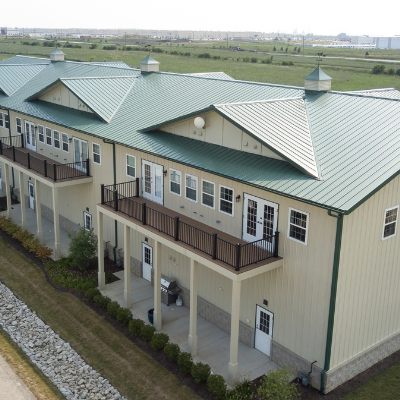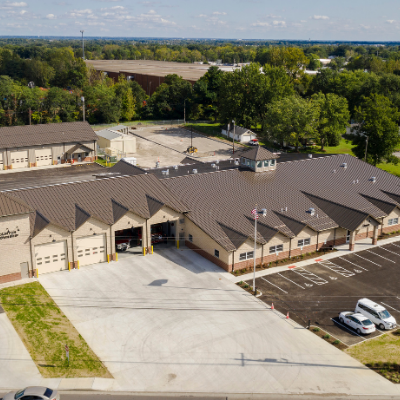North Creek Dental
[vc_row][vc_column width="2/3"][vc_gallery type="nivo" interval="3" images="8865,8866,8867,8868,8869,8870" img_size="full"][/vc_column][vc_column width="1/3"][vc_column_text]Function: Dental Office Buildout Features: Renovation of existing practice and expansion into additional bright and open space consisting of newly renovated and expanded reception area, additional operatories and specialist space, restrooms and storage. Square Footage: 3,500 sq. ft.[/vc_column_text][/vc_column][/vc_row]




