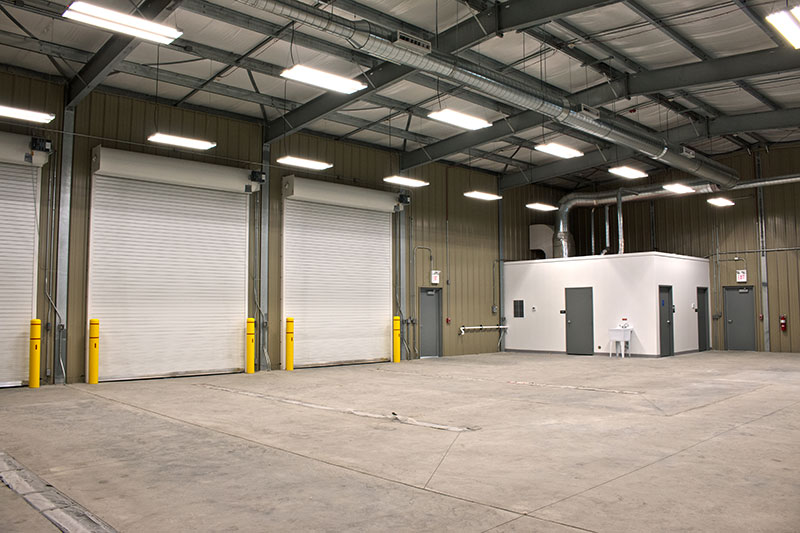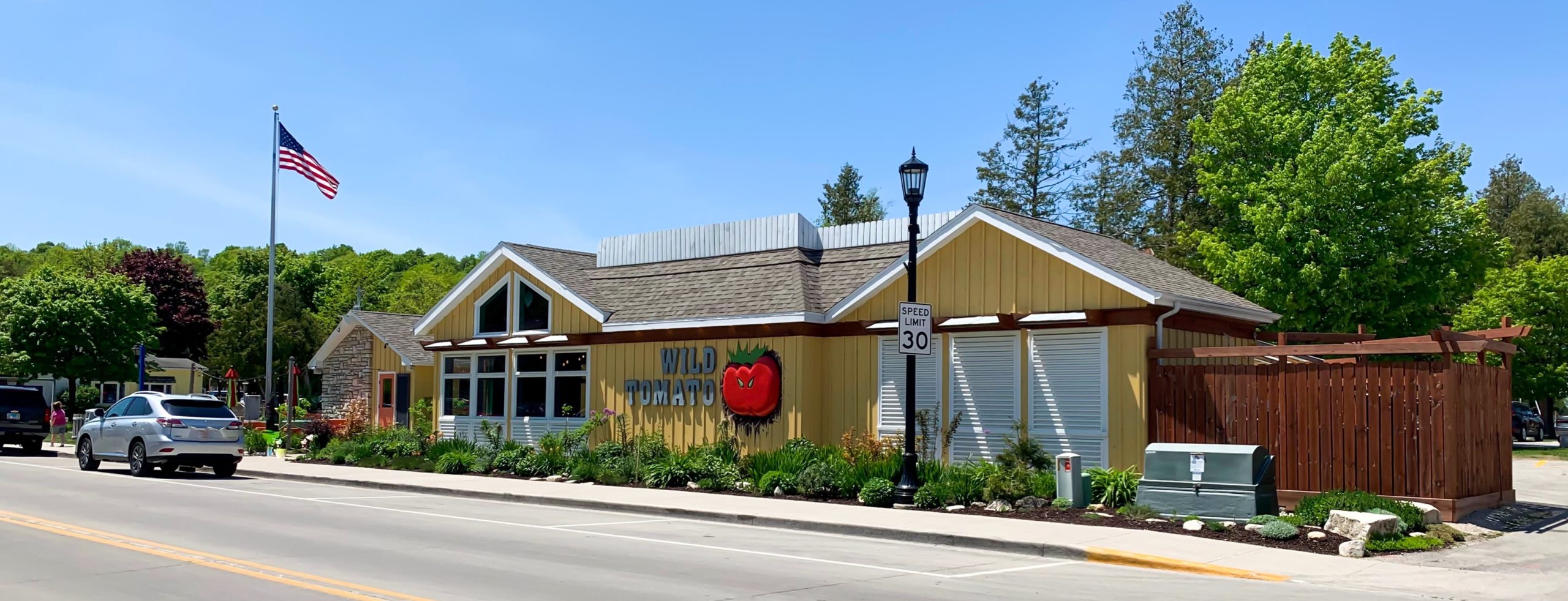US Ecology
[vc_row][vc_column width="2/3"][vc_gallery type="nivo" interval="3" images="8936,8937,8938" img_size="full"][/vc_column][vc_column width="1/3"][vc_column_text]Function: Drum Storage Building Features: This newly constructed 6,000 square foot pre-engineered steel building was designed for storing drums containing hazardous materials. This project includes special consideration for containment of spilled chemicals, a fire suppression system, a high capacity ventilation system, exterior truck dock with 5 bays and an extensive storm sewer system. Square Footage: 6,000 sq. ft.[/vc_column_text][/vc_column][/vc_row]










