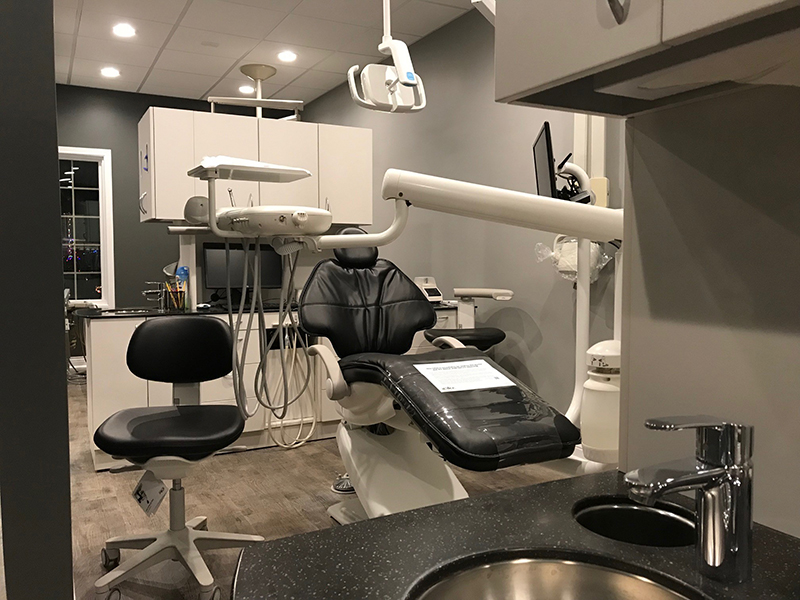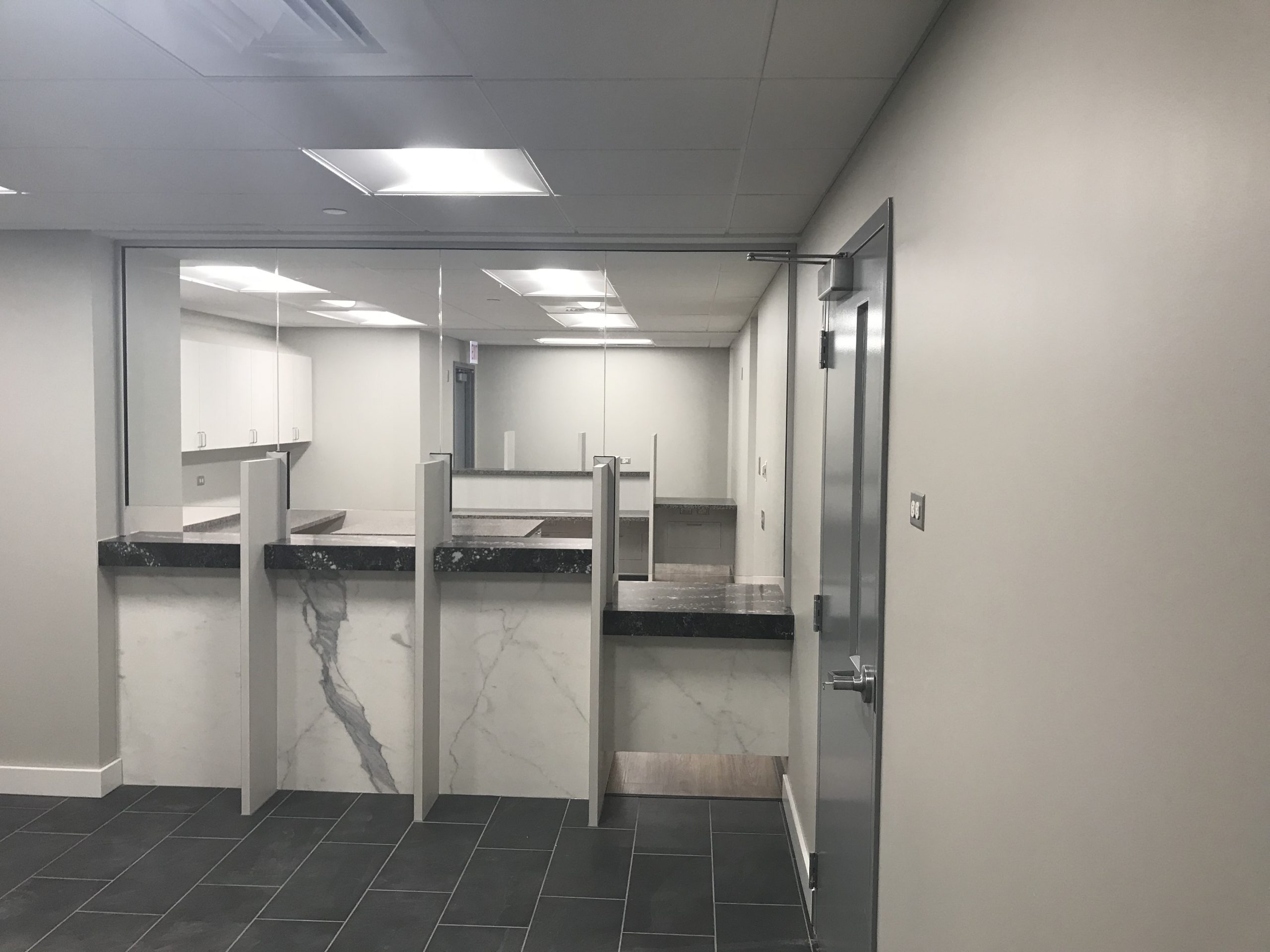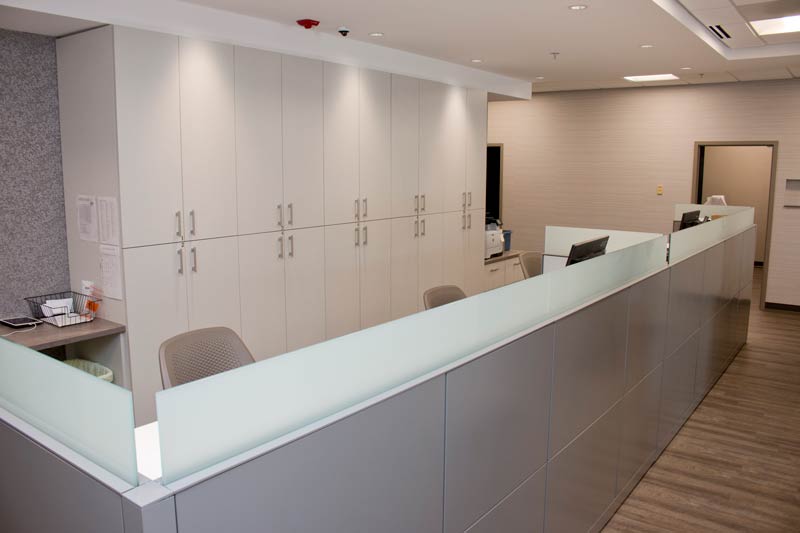Sparta Sports Dome
[vc_row][vc_column width="2/3"][vc_gallery type="nivo" interval="3" images="8883,8884,8885" img_size="full"][/vc_column][vc_column width="1/3"][vc_column_text]Function: Air Inflated Sports Dome Features: Temperature controlled, multiuse turf field for indoor soccer, softball, lacrosse and many other sports. Also including a party room, viewing deck and batting cages. Square Footage:120,000 sq. ft. x 75’ tall[/vc_column_text][/vc_column][/vc_row]










