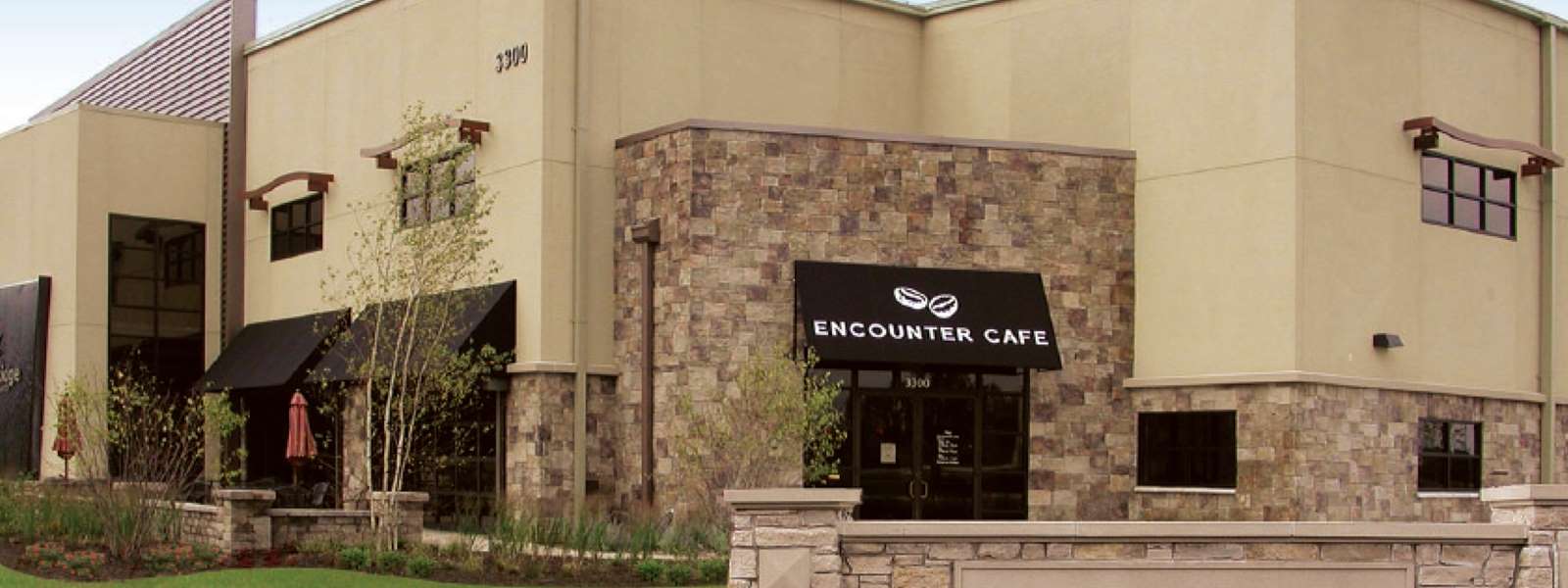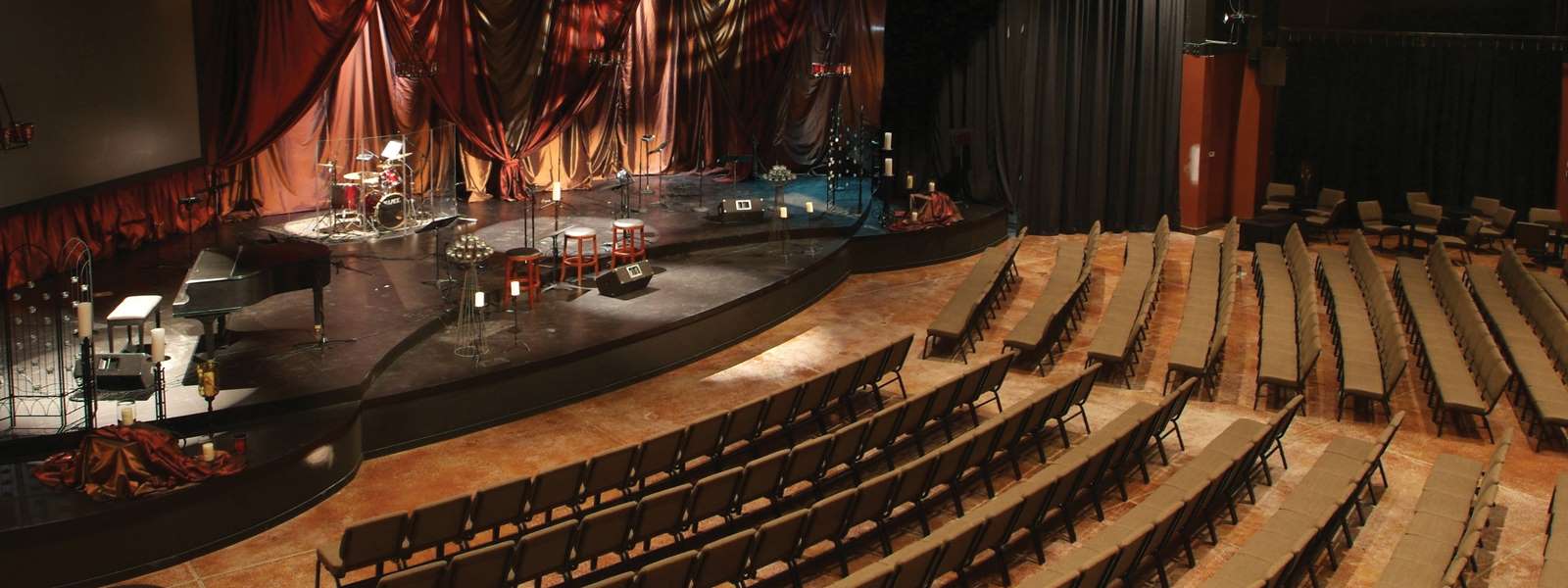Function: Worship Center, Multi-Purpose Facility, Classrooms, Offices
Features: Contemporary exterior design.Worship space features operable full glass sectional panels allowing for natural light and ventilation. Special features include open curved mezzanine overlooking auditorium with 420 person seating capacity, raised platform seating areas, extensive café with stage and fireplace. Design incorporates separate children’s church meeting room and classrooms, staff offices overlooking café, large vestibule check in area.
Square Footage: 27,000 sq. ft.


