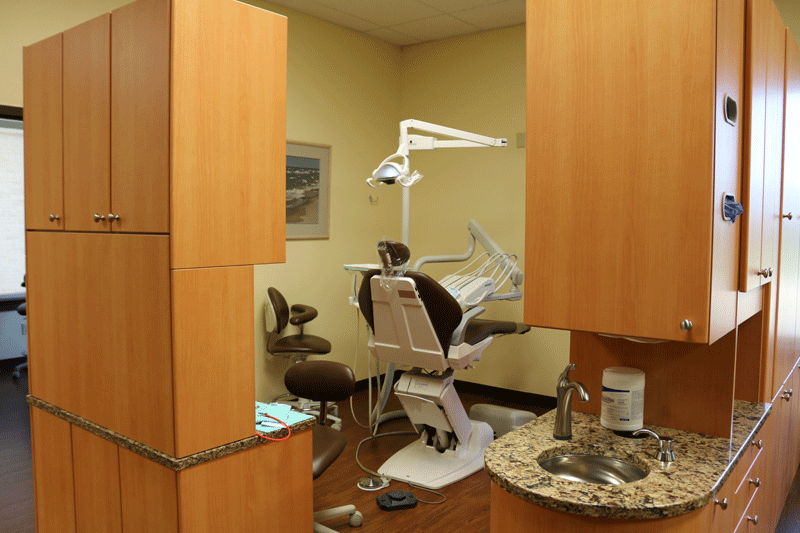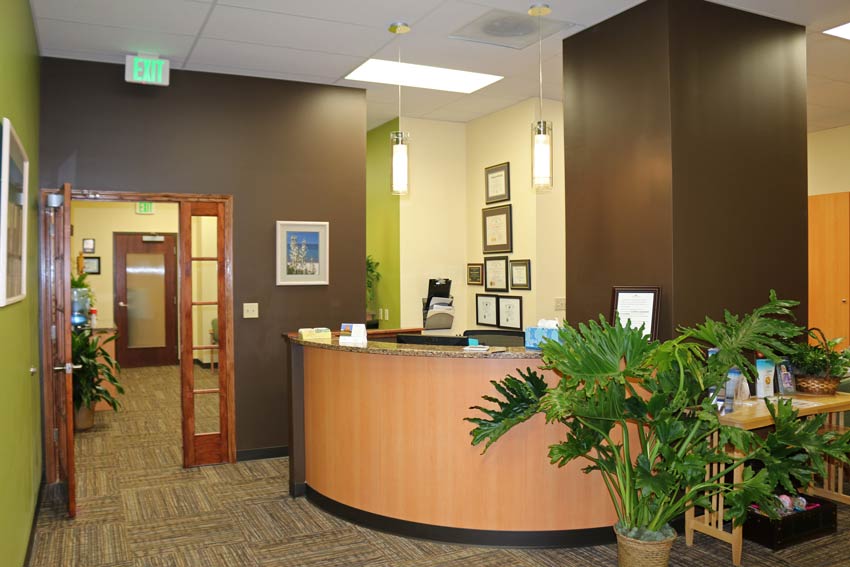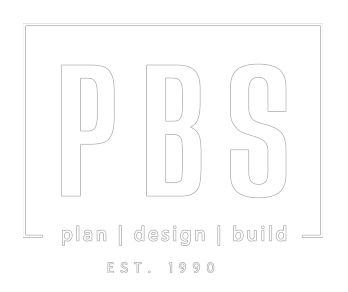- Dental Office Buildout
- Includes customer waiting room, reception area, consultation areas, offices, laundry area, restroom and provisions for 6 operatories including one private operatory.
- Extensive under floor plumbing requiring close coordination with 1st floor tenant.
- 2,600 sq. ft.



